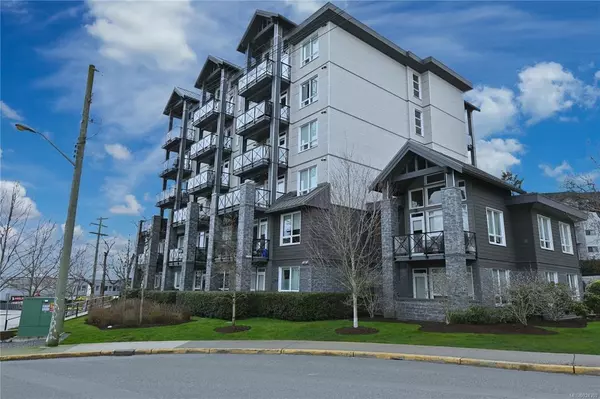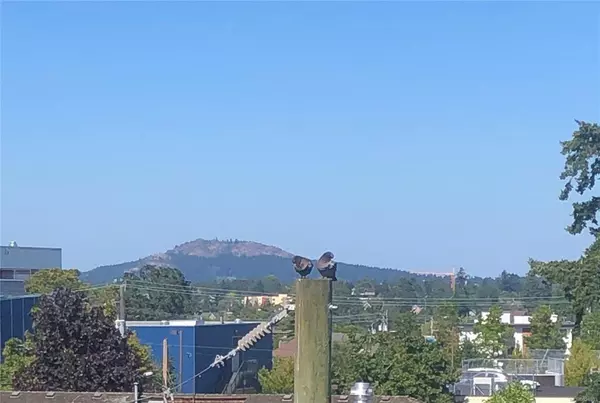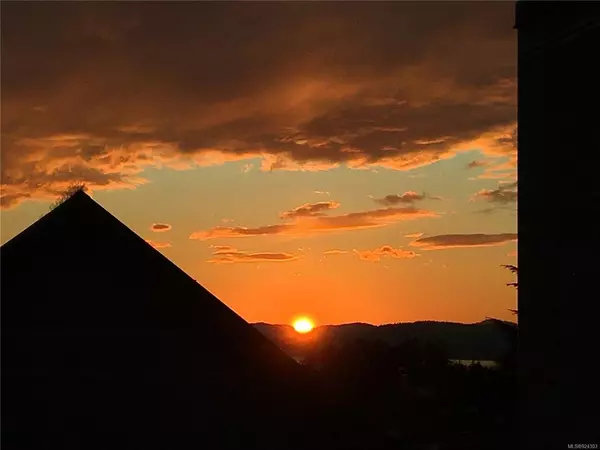$525,000
$525,000
For more information regarding the value of a property, please contact us for a free consultation.
924 Esquimalt Rd #404 Esquimalt, BC V9A 3M8
1 Bed
1 Bath
669 SqFt
Key Details
Sold Price $525,000
Property Type Condo
Sub Type Condo Apartment
Listing Status Sold
Purchase Type For Sale
Square Footage 669 sqft
Price per Sqft $784
Subdivision Skyline
MLS Listing ID 924303
Sold Date 06/23/23
Style Condo
Bedrooms 1
HOA Fees $345/mo
Rental Info Unrestricted
Year Built 2012
Annual Tax Amount $1,969
Tax Year 2022
Property Description
Looking to retire, downsize or just getting into the market? This beautiful condominium in the heart of
Esquimalt is very close to the inner harbor and allows you to take in the great mountain and ocean views from
your balcony along with the beautifully landscaped property around you.
Some of the many amenities include panoramic views from the roof top patio, secured underground parking,
separate storage, secured entry and close to shopping and walkways. This unit is located on the fourth floor
and features stainless steel appliances, a modern kitchen with quartz counter tops, in house laundry and
spacious primary suite with walk through closet to main bath. The building is only 10 years which makes this
a great investment .
Location
State BC
County Capital Regional District
Area Es Esquimalt
Zoning CD-69
Direction East
Rooms
Basement Other
Main Level Bedrooms 1
Kitchen 1
Interior
Interior Features Dining/Living Combo
Heating Baseboard, Electric
Cooling None
Flooring Hardwood, Tile
Window Features Vinyl Frames
Appliance Dishwasher, F/S/W/D, Microwave
Laundry In Unit
Exterior
Utilities Available Electricity To Lot
View Y/N 1
View Mountain(s), Ocean
Roof Type Asphalt Torch On
Parking Type Underground
Total Parking Spaces 1
Building
Lot Description Easy Access, Landscaped, Recreation Nearby, Shopping Nearby
Building Description Cement Fibre,Insulation All, Condo
Faces East
Story 6
Foundation Poured Concrete
Sewer Sewer Connected
Water Municipal
Additional Building None
Structure Type Cement Fibre,Insulation All
Others
HOA Fee Include Maintenance Grounds,Property Management,Water
Tax ID 028-943-082
Ownership Freehold/Strata
Acceptable Financing Purchaser To Finance
Listing Terms Purchaser To Finance
Pets Description Number Limit
Read Less
Want to know what your home might be worth? Contact us for a FREE valuation!

Our team is ready to help you sell your home for the highest possible price ASAP
Bought with Royal LePage Coast Capital - Oak Bay






