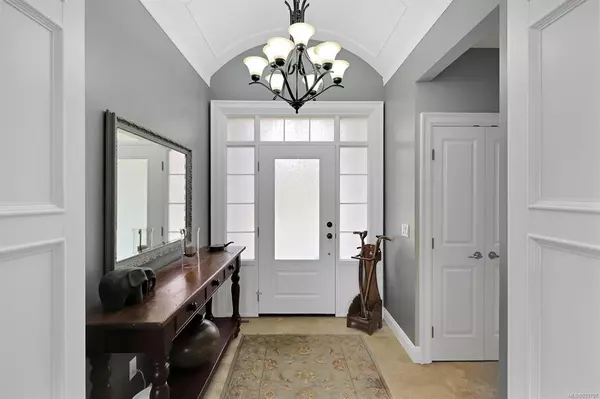$1,990,000
$2,100,000
5.2%For more information regarding the value of a property, please contact us for a free consultation.
1320 Trillium Dr Comox, BC V9M 1A4
4 Beds
3 Baths
4,662 SqFt
Key Details
Sold Price $1,990,000
Property Type Single Family Home
Sub Type Single Family Detached
Listing Status Sold
Purchase Type For Sale
Square Footage 4,662 sqft
Price per Sqft $426
MLS Listing ID 923797
Sold Date 06/22/23
Style Main Level Entry with Lower Level(s)
Bedrooms 4
Rental Info Unrestricted
Year Built 2012
Annual Tax Amount $7,097
Tax Year 2022
Lot Size 2.490 Acres
Acres 2.49
Property Description
Stunning Estate Property in Forest Grove Estates, a prestigious rural subdivision w/ underground services, municipal water, close to beaches, trails and all amenities. Built by Benco in 2012, this distinctive property blends meticulous craftsmanship with refined elegance for comfort without compromise. An open plan of 2,499 sf on main floor, total 4,662 sf, 4 BD/ 3 BA plus den, full basement w/ media/rec rooms & lots of storage. Impressive millwork w/ barrel vaulted ceiling in foyer, 11’ coffered ceiling in the Great room, wainscotting, travertine and marble tile, w/ hardwood flooring throughout. French country kitchen is a culinary dream with 5 burner gas range, farmhouse dbl sink, butler’s pantry w/ prep sink, & breakfast nook w/ enchanting garden views across the 2.49 acres of fully fenced, landscaped property w/ walkways, bridges & central pond. Dbl garage plus shop 14’x30’, 2 sheds, raised garden beds, well for 19 zone irrigation, H/W on demand, Heat Pump, nat. gas fireplace.
Location
State BC
County Comox Valley Regional District
Area Cv Comox Peninsula
Zoning R-1
Direction West
Rooms
Other Rooms Storage Shed, Workshop
Basement Full
Main Level Bedrooms 3
Kitchen 1
Interior
Interior Features Bar, Storage, Wine Storage
Heating Electric, Heat Pump
Cooling Central Air
Flooring Hardwood, Tile
Fireplaces Number 2
Fireplaces Type Electric, Gas
Fireplace 1
Window Features Insulated Windows
Appliance Dishwasher, F/S/W/D, Microwave, Oven Built-In
Laundry In House
Exterior
Exterior Feature Fencing: Full, Garden, Sprinkler System
Garage Spaces 2.0
Carport Spaces 1
Utilities Available Underground Utilities
Roof Type Asphalt Shingle
Handicap Access Primary Bedroom on Main, Wheelchair Friendly
Parking Type Additional, Detached, Carport, Garage Double
Total Parking Spaces 4
Building
Lot Description Acreage, Central Location, Corner, Easy Access, Irrigation Sprinkler(s), Landscaped, Level, Marina Nearby, Near Golf Course, Park Setting, Quiet Area, Recreation Nearby, Rural Setting, Serviced, Shopping Nearby
Building Description Cement Fibre,Frame Wood,Insulation All,Stone, Main Level Entry with Lower Level(s)
Faces West
Story 2
Foundation Poured Concrete
Sewer Septic System
Water Municipal
Additional Building None
Structure Type Cement Fibre,Frame Wood,Insulation All,Stone
Others
Restrictions Building Scheme,Restrictive Covenants
Tax ID 026-789-957
Ownership Freehold/Strata
Pets Description Aquariums, Birds, Caged Mammals, Cats, Dogs
Read Less
Want to know what your home might be worth? Contact us for a FREE valuation!

Our team is ready to help you sell your home for the highest possible price ASAP
Bought with Royal LePage-Comox Valley (CV)






