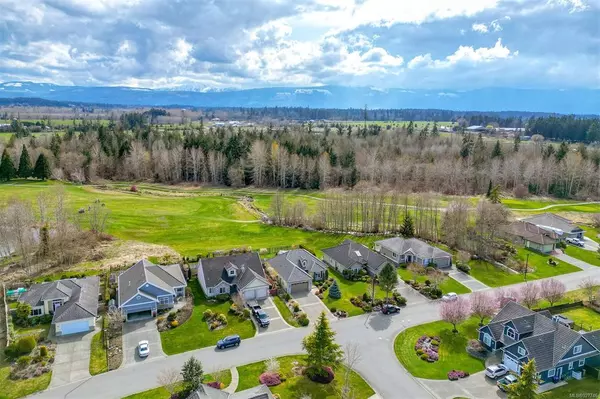$1,220,000
$1,289,000
5.4%For more information regarding the value of a property, please contact us for a free consultation.
642 Morningstar Dr French Creek, BC V9P 2W3
3 Beds
3 Baths
1,734 SqFt
Key Details
Sold Price $1,220,000
Property Type Single Family Home
Sub Type Single Family Detached
Listing Status Sold
Purchase Type For Sale
Square Footage 1,734 sqft
Price per Sqft $703
Subdivision Morningstar
MLS Listing ID 927746
Sold Date 06/22/23
Style Rancher
Bedrooms 3
Rental Info Unrestricted
Year Built 2003
Annual Tax Amount $4,016
Tax Year 2022
Lot Size 8,276 Sqft
Acres 0.19
Property Description
*PRICE REDUCTION*Magnificent custom home located on the 18th hole on Morningstar Golf Course in prestigious Morningstar Estates. With 1734 sq ft of immaculate living space & an additional 1740 sq ft of unfinished 7' ft high basement, this residence is well suited for the active retiree who requires additional space for hobbies & storage. Recent updates include new hickory engineered hardwood & tile in the entry, upgraded appliances, a water softener, new hot water tank, new W/D, a new power awning on the southern exposed back composite deck, updated bathrooms with state of the art appointments, a lifetime concrete tile roof, an ultra-violet light air purification system, a fully fenced back yard & a private well that can be used specifically for irrigation. Included with this property is the 6 person Jacuzzi hot tub located on the golf course side, complemented by an arbour & perimeter lighting. Life on the golf course doesn't get much better!
Location
State BC
County Nanaimo Regional District
Area Pq French Creek
Zoning RS1
Direction North
Rooms
Basement Not Full Height
Main Level Bedrooms 3
Kitchen 1
Interior
Interior Features Cathedral Entry, Ceiling Fan(s), Dining/Living Combo, Soaker Tub, Storage, Workshop
Heating Electric, Heat Pump
Cooling Air Conditioning
Flooring Hardwood, Mixed, Tile
Fireplaces Number 1
Fireplaces Type Gas
Equipment Central Vacuum
Fireplace 1
Window Features Blinds,Screens,Vinyl Frames,Window Coverings
Appliance Dishwasher, F/S/W/D, Hot Tub, Microwave, Oven/Range Gas, Range Hood
Laundry In House
Exterior
Exterior Feature Awning(s), Balcony/Deck, Balcony/Patio, Fenced, Garden, Low Maintenance Yard, Sprinkler System
Garage Spaces 2.0
Utilities Available Underground Utilities
Roof Type Other
Handicap Access Primary Bedroom on Main
Total Parking Spaces 2
Building
Lot Description Central Location, Cul-de-sac, Easy Access, Landscaped, Marina Nearby, On Golf Course, Park Setting, Quiet Area, Shopping Nearby, Southern Exposure
Building Description Cement Fibre,Insulation: Ceiling,Insulation: Walls, Rancher
Faces North
Foundation Poured Concrete
Sewer Sewer Connected
Water Municipal, Well: Drilled
Architectural Style West Coast
Structure Type Cement Fibre,Insulation: Ceiling,Insulation: Walls
Others
Restrictions Building Scheme,Restrictive Covenants,Other
Tax ID 024-571-032
Ownership Freehold
Pets Description Aquariums, Birds, Caged Mammals, Cats, Dogs
Read Less
Want to know what your home might be worth? Contact us for a FREE valuation!

Our team is ready to help you sell your home for the highest possible price ASAP
Bought with Royal LePage Parksville-Qualicum Beach Realty (PK)






