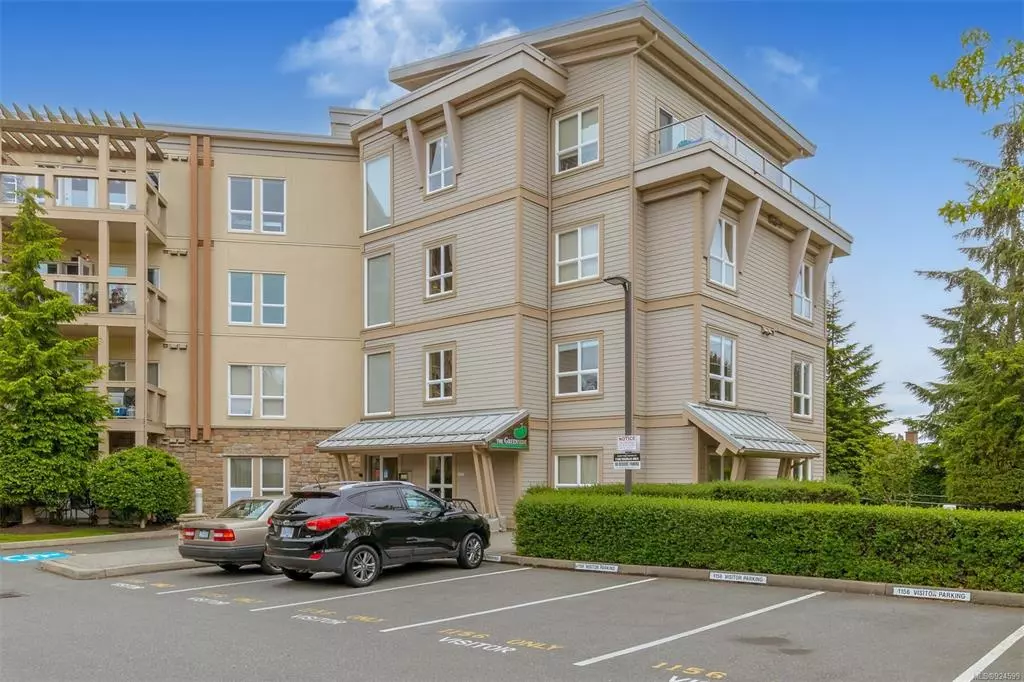$530,000
$549,900
3.6%For more information regarding the value of a property, please contact us for a free consultation.
1156 Colville Rd #203 Esquimalt, BC V9A 4P7
2 Beds
2 Baths
788 SqFt
Key Details
Sold Price $530,000
Property Type Condo
Sub Type Condo Apartment
Listing Status Sold
Purchase Type For Sale
Square Footage 788 sqft
Price per Sqft $672
MLS Listing ID 924599
Sold Date 06/22/23
Style Condo
Bedrooms 2
HOA Fees $400/mo
Rental Info Unrestricted
Year Built 2005
Annual Tax Amount $2,247
Tax Year 2022
Lot Size 871 Sqft
Acres 0.02
Property Description
Now available for immediate possession!! This 2 bed 2 bath bright and sunny open concept unit features ample kitchen storage, in-suite laundry, spacious master with ensuite, a great balcony, not to mention a secure underground parking stall and separate storage. Welcome to convenient, easy living at 1156 Colville Rd., situated next to Gorge Vale Golf Course and just down the road from the Naval Base, this newer build is located near central bus routes, amenities such as Red Barn Market, Country Grocer and Archie Browning Arena, as well as schools such as Rock Heights Middle School and Esquimalt High- this truly is one for everyone. Be downtown in 10 minutes or to Langford in 15, this building allows all ages as well as your furry friends, and offers peace of mind with unrestricted rentals. Come take a look today, units like this don't come around often.
Location
State BC
County Capital Regional District
Area Es Gorge Vale
Zoning CD-57
Direction Southwest
Rooms
Main Level Bedrooms 2
Kitchen 1
Interior
Interior Features Dining/Living Combo
Heating Baseboard
Cooling None
Window Features Vinyl Frames
Appliance Dishwasher, F/S/W/D
Laundry In Unit
Exterior
Exterior Feature Balcony/Patio
Roof Type Fibreglass Shingle,Metal
Parking Type Underground
Total Parking Spaces 1
Building
Building Description Cement Fibre,Frame Wood,Stone,Stucco, Condo
Faces Southwest
Story 4
Foundation Poured Concrete
Sewer Sewer To Lot
Water Municipal
Architectural Style California
Structure Type Cement Fibre,Frame Wood,Stone,Stucco
Others
HOA Fee Include Garbage Removal,Insurance,Maintenance Grounds,Property Management,Recycling,Sewer,Water
Tax ID 026-512-696
Ownership Freehold/Strata
Pets Description Birds, Caged Mammals, Cats, Dogs
Read Less
Want to know what your home might be worth? Contact us for a FREE valuation!

Our team is ready to help you sell your home for the highest possible price ASAP
Bought with eXp Realty






