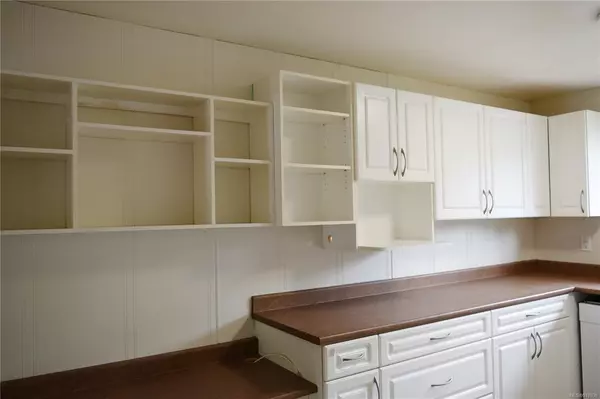$260,000
$275,000
5.5%For more information regarding the value of a property, please contact us for a free consultation.
477 Nootka Dr Gold River, BC V0P 1G0
3 Beds
2 Baths
1,644 SqFt
Key Details
Sold Price $260,000
Property Type Single Family Home
Sub Type Single Family Detached
Listing Status Sold
Purchase Type For Sale
Square Footage 1,644 sqft
Price per Sqft $158
MLS Listing ID 912039
Sold Date 06/21/23
Style Main Level Entry with Lower/Upper Lvl(s)
Bedrooms 3
Rental Info Unrestricted
Year Built 1967
Annual Tax Amount $2,201
Tax Year 2021
Lot Size 3,049 Sqft
Acres 0.07
Property Description
Welcome to your 3-level, 3 bed, 1.5 bathroom townhouse on its own lot with a 1 car garage. No strata fees. The main level has a large 2pc bathroom, a large eat in kitchen, and living room/dining room combo. The space is clean and bright and leads you out to the covered deck where you can relax and enjoy the quiet and peaceful Gold River life. Upstairs is where you will find the 3 bedrooms and another full bathroom. Downstairs is a massive laundry room, and a family/rec room and a convenient 200 sq. ft shop off the basement. The backyard has vehicle access where you can park your boat/RV. This home has newly installed roof (2019), an upgraded electrical panel(2019), HWT(2019) and double pane windows throughout. Gold River has clean air, fresh untreated water, and mountains to explore! Its all here, shouldnt you be?
Location
State BC
County Gold River, Village Of
Area Ni Gold River
Zoning R1
Direction West
Rooms
Other Rooms Workshop
Basement Full, Partially Finished
Kitchen 1
Interior
Interior Features Furnished
Heating Baseboard, Electric
Cooling None
Flooring Carpet, Laminate, Linoleum
Window Features Insulated Windows
Laundry None
Exterior
Exterior Feature Fencing: Full, Garden, Low Maintenance Yard
Garage Spaces 1.0
Utilities Available Underground Utilities
View Y/N 1
View Mountain(s)
Roof Type Tar/Gravel
Parking Type Garage
Total Parking Spaces 2
Building
Lot Description Easy Access, Landscaped, Recreation Nearby
Building Description Insulation: Ceiling,Insulation: Walls,Wood, Main Level Entry with Lower/Upper Lvl(s)
Faces West
Foundation Poured Concrete
Sewer Sewer To Lot
Water Municipal
Structure Type Insulation: Ceiling,Insulation: Walls,Wood
Others
Restrictions None
Tax ID 003-534-464
Ownership Freehold
Pets Description Aquariums, Birds, Caged Mammals, Cats, Dogs
Read Less
Want to know what your home might be worth? Contact us for a FREE valuation!

Our team is ready to help you sell your home for the highest possible price ASAP
Bought with Royal LePage Advance Realty






