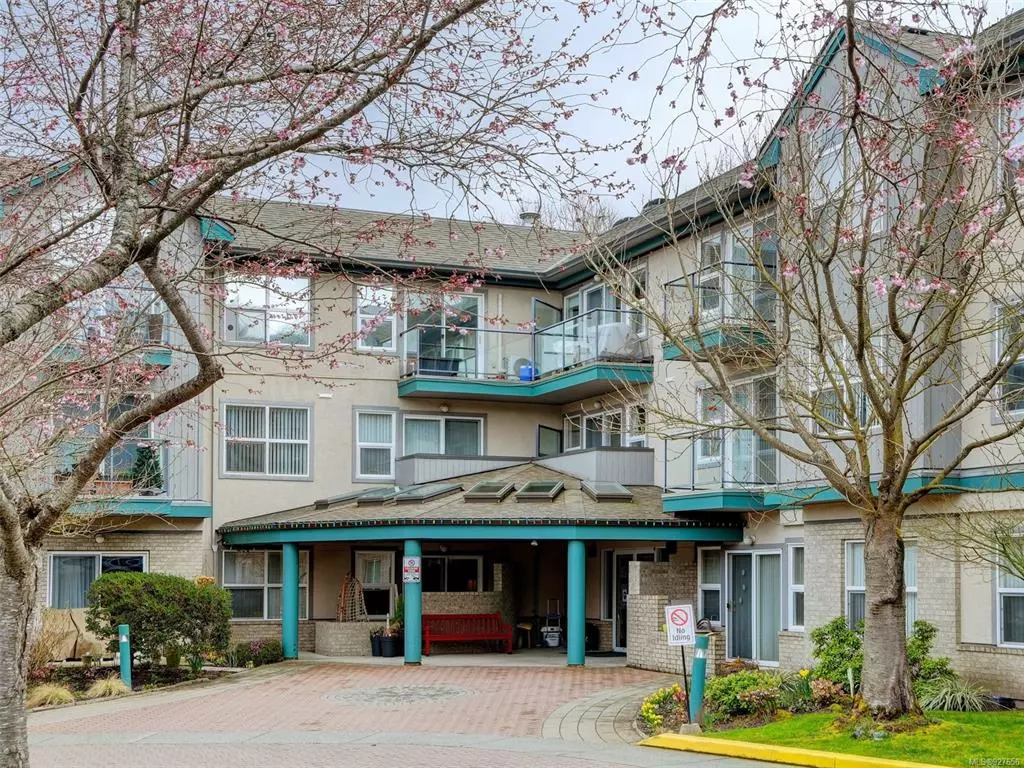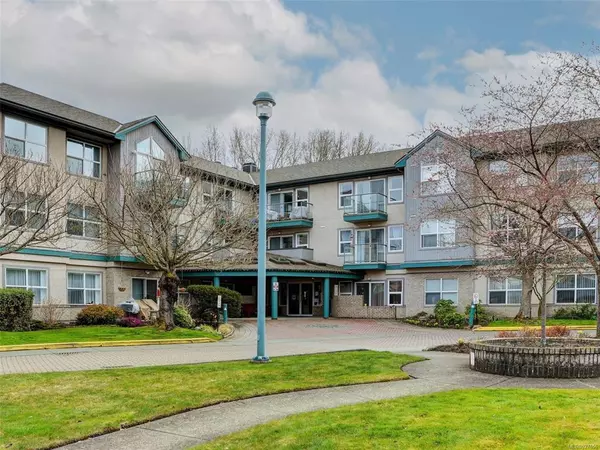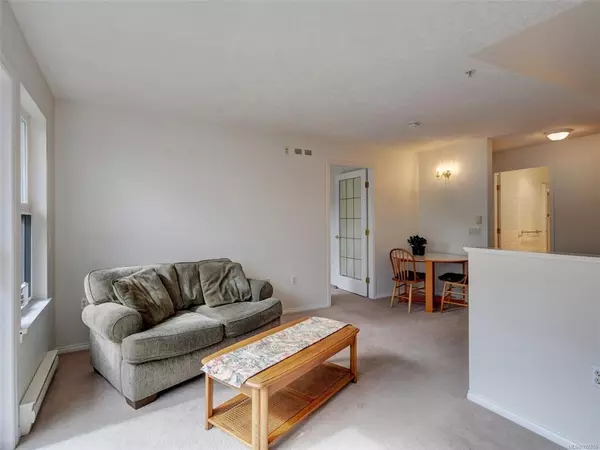$320,000
$339,900
5.9%For more information regarding the value of a property, please contact us for a free consultation.
1485 Garnet Rd #213 Saanich, BC V8P 5T5
2 Beds
1 Bath
863 SqFt
Key Details
Sold Price $320,000
Property Type Condo
Sub Type Condo Apartment
Listing Status Sold
Purchase Type For Sale
Square Footage 863 sqft
Price per Sqft $370
Subdivision Rosebank Gardens
MLS Listing ID 927656
Sold Date 06/21/23
Style Other
Bedrooms 2
HOA Fees $1,452/mo
Rental Info Unrestricted
Year Built 1996
Annual Tax Amount $1,204
Tax Year 2022
Lot Size 871 Sqft
Acres 0.02
Property Description
Rosebank Gardens, a wonderful place to call home. Sunny and spacious, this corner 2 bed unit, (with no one above) faces S/W for beautiful light and views out to trees and gardens. It features vaulted ceilings and a cathedral window in the main bedroom, lots of storage, fresh paint throughout and a cozy balcony. This is a special community...offering a variety of in-house services, allowing for an independent yet supported lifestyle for seniors. Nightly Chef made meals, weekly light housekeeping, call alerts system and 24 hour staffing and security. There is a spacious laundry on every floor with free machines. On-site social activities include movie nights, garden club, bingo, entertainment and much more. Secure outside parking for scooters and bikes & even a guest suite for out of town guests. The location is central with easy access to shopping, Doctors, restaurants and library. Come enjoy your retirement in comfort, all at a reasonable cost!
Location
State BC
County Capital Regional District
Area Se Cedar Hill
Direction South
Rooms
Main Level Bedrooms 2
Kitchen 1
Interior
Interior Features Controlled Entry, Dining Room, Dining/Living Combo, Elevator, Storage, Vaulted Ceiling(s)
Heating Electric
Cooling None
Flooring Carpet, Linoleum
Appliance Dishwasher, Oven/Range Electric, Range Hood, Refrigerator
Laundry Common Area, In House
Exterior
Exterior Feature Balcony/Deck
Amenities Available Bike Storage, Common Area, Elevator(s), Guest Suite, Recreation Room, Secured Entry, Security System, Storage Unit, Street Lighting, Other
Roof Type Fibreglass Shingle
Handicap Access Accessible Entrance, No Step Entrance, Primary Bedroom on Main, Wheelchair Friendly
Building
Lot Description Adult-Oriented Neighbourhood, Cul-de-sac, Easy Access
Building Description Brick,Frame Wood,Insulation All,Stucco, Other
Faces South
Story 3
Foundation Poured Concrete
Sewer Sewer Connected
Water Municipal
Structure Type Brick,Frame Wood,Insulation All,Stucco
Others
HOA Fee Include Caretaker,Garbage Removal,Hot Water,Insurance,Maintenance Grounds,Maintenance Structure,Property Management,Recycling
Tax ID 023-532-645
Ownership Freehold/Strata
Pets Description Aquariums, Birds, Cats, Dogs, Number Limit, Size Limit
Read Less
Want to know what your home might be worth? Contact us for a FREE valuation!

Our team is ready to help you sell your home for the highest possible price ASAP
Bought with Royal LePage Coast Capital - Oak Bay






