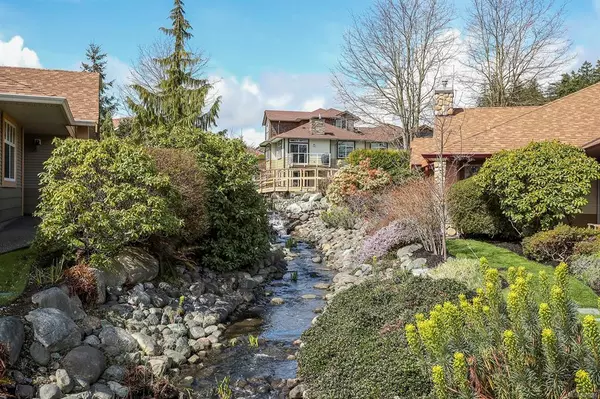$610,000
$629,900
3.2%For more information regarding the value of a property, please contact us for a free consultation.
1220 Guthrie Rd #2 Comox, BC V9M 4A6
3 Beds
3 Baths
2,120 SqFt
Key Details
Sold Price $610,000
Property Type Townhouse
Sub Type Row/Townhouse
Listing Status Sold
Purchase Type For Sale
Square Footage 2,120 sqft
Price per Sqft $287
Subdivision Parkwood
MLS Listing ID 929466
Sold Date 06/16/23
Style Main Level Entry with Lower Level(s)
Bedrooms 3
HOA Fees $349/mo
Rental Info Unrestricted
Year Built 2000
Annual Tax Amount $3,552
Tax Year 2022
Lot Size 2,178 Sqft
Acres 0.05
Property Description
Large patio home in desirable Parkwood Estates in Comox! This well-maintained home offers room to spread out with over 2100 sqft on two levels, two primary bedrooms with their own bathrooms, and main level living. If you are looking to downsize into a strata however still desire additional space, this home is a must see. The main level features 9ft ceilings with a lovely entry with a skylight, large living room with a gas fireplace, and access to your patio which overlooks the beautiful pond. Situated up against the Northeast Woods & Lazo Marsh Conservation Area, also close to Point Homes beach you have endless options for nature trails. The home has been freshly painted, and carpets cleaned, and the storage options are amazing with over 650 sqft of heated storage inside, plus the garage for parking. Conveniently located only 5 minutes from amenities, this home provides the perfect balance between serenity and convenience.
Location
State BC
County Comox, Town Of
Area Cv Comox (Town Of)
Zoning CD1.2
Direction West
Rooms
Basement Crawl Space, Finished
Main Level Bedrooms 2
Kitchen 1
Interior
Interior Features Dining/Living Combo, Storage
Heating Forced Air, Natural Gas
Cooling None
Flooring Mixed
Fireplaces Number 1
Fireplaces Type Gas
Fireplace 1
Window Features Insulated Windows
Appliance Dishwasher, F/S/W/D
Laundry In Unit
Exterior
Exterior Feature Balcony/Patio, Water Feature
Garage Spaces 1.0
Roof Type Asphalt Shingle
Parking Type Garage, Open
Total Parking Spaces 2
Building
Lot Description Adult-Oriented Neighbourhood, Easy Access, Landscaped, Marina Nearby, Recreation Nearby, Sidewalk
Building Description Insulation All, Main Level Entry with Lower Level(s)
Faces West
Story 2
Foundation Poured Concrete
Sewer Sewer Connected
Water Municipal
Architectural Style Patio Home
Additional Building None
Structure Type Insulation All
Others
HOA Fee Include Insurance,Maintenance Grounds,Maintenance Structure
Restrictions None
Tax ID 024-134-171
Ownership Freehold/Strata
Pets Description Cats, Dogs, Size Limit
Read Less
Want to know what your home might be worth? Contact us for a FREE valuation!

Our team is ready to help you sell your home for the highest possible price ASAP
Bought with RE/MAX Ocean Pacific Realty (CX)






