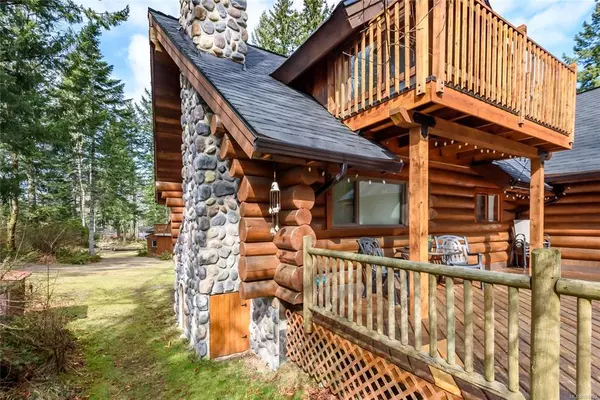$1,325,000
$1,380,000
4.0%For more information regarding the value of a property, please contact us for a free consultation.
5820 Sea Terrace Rd Courtenay, BC V9J 1W1
5 Beds
2 Baths
3,620 SqFt
Key Details
Sold Price $1,325,000
Property Type Single Family Home
Sub Type Single Family Detached
Listing Status Sold
Purchase Type For Sale
Square Footage 3,620 sqft
Price per Sqft $366
MLS Listing ID 926822
Sold Date 06/15/23
Style Main Level Entry with Lower/Upper Lvl(s)
Bedrooms 5
Rental Info Unrestricted
Year Built 1993
Annual Tax Amount $5,102
Tax Year 2022
Lot Size 5.040 Acres
Acres 5.04
Property Description
Zoned for 2 Homes! Seeking a large log home surrounded by nature? This exquisite home is a dream come true. This is a stunning rare gem one owner only. Built with durability, breath taking with rustic mountain chalet feel. Main floor 1680sq.ft open concept living, propane fireplace & entire wall of windows overlooking the forest & resident deer. Country kitchen & dining nook, large primary bedroom & 2nd bedroom on. Upstairs a 268sq.ft bedroom with deck. Downstairs 1664sq.ft of living space, additional kitchenette, large bedroom, laundry room, wine cellar room, mud room. Lower level could be an in-law suite, B&B or suite potential. Outside, d wired workshop with loft, separate wired 2 stall/barn building. 5.04 acre CR1 zoned property, allowing all your toys. Build a carriage house or second home. New roofs on all buildings, wood burning furnace, power outage generator, and more. Life dreams do come true, this home is a once-in-a-lifetime opportunity!
Location
State BC
County Comox Valley Regional District
Area Cv Courtenay North
Zoning CR1
Direction Southwest
Rooms
Other Rooms Barn(s), Greenhouse, Storage Shed, Workshop
Basement None
Main Level Bedrooms 2
Kitchen 2
Interior
Interior Features Breakfast Nook, Ceiling Fan(s), Dining Room, Eating Area, Storage, Vaulted Ceiling(s), Wine Storage, Workshop
Heating Baseboard, Electric, Forced Air, Propane, Wood
Cooling None
Flooring Mixed
Fireplaces Number 1
Fireplaces Type Living Room, Propane
Equipment Propane Tank
Fireplace 1
Window Features Blinds,Insulated Windows,Screens,Skylight(s),Wood Frames
Appliance Dishwasher, Dryer, Oven/Range Electric, Range Hood, Refrigerator, Washer
Laundry In House
Exterior
Exterior Feature Balcony, Balcony/Deck, Garden, Water Feature
Utilities Available Cable To Lot, Electricity To Lot, Phone To Lot
Roof Type Asphalt Shingle
Handicap Access Primary Bedroom on Main
Parking Type Additional, Driveway, Open, RV Access/Parking
Total Parking Spaces 6
Building
Lot Description Acreage, Cul-de-sac, Family-Oriented Neighbourhood, Landscaped, Marina Nearby, Near Golf Course, No Through Road, Park Setting, Private, Quiet Area, Recreation Nearby, Rectangular Lot, Rural Setting, In Wooded Area, Wooded Lot
Building Description Frame Wood,Insulation All,Log,Wood, Main Level Entry with Lower/Upper Lvl(s)
Faces Southwest
Foundation Slab
Sewer Septic System
Water Well: Drilled
Architectural Style Log Home, West Coast
Additional Building Exists
Structure Type Frame Wood,Insulation All,Log,Wood
Others
Tax ID 017-704-847
Ownership Freehold
Pets Description Aquariums, Birds, Caged Mammals, Cats, Dogs
Read Less
Want to know what your home might be worth? Contact us for a FREE valuation!

Our team is ready to help you sell your home for the highest possible price ASAP
Bought with Engel & Volkers Vancouver Island North






