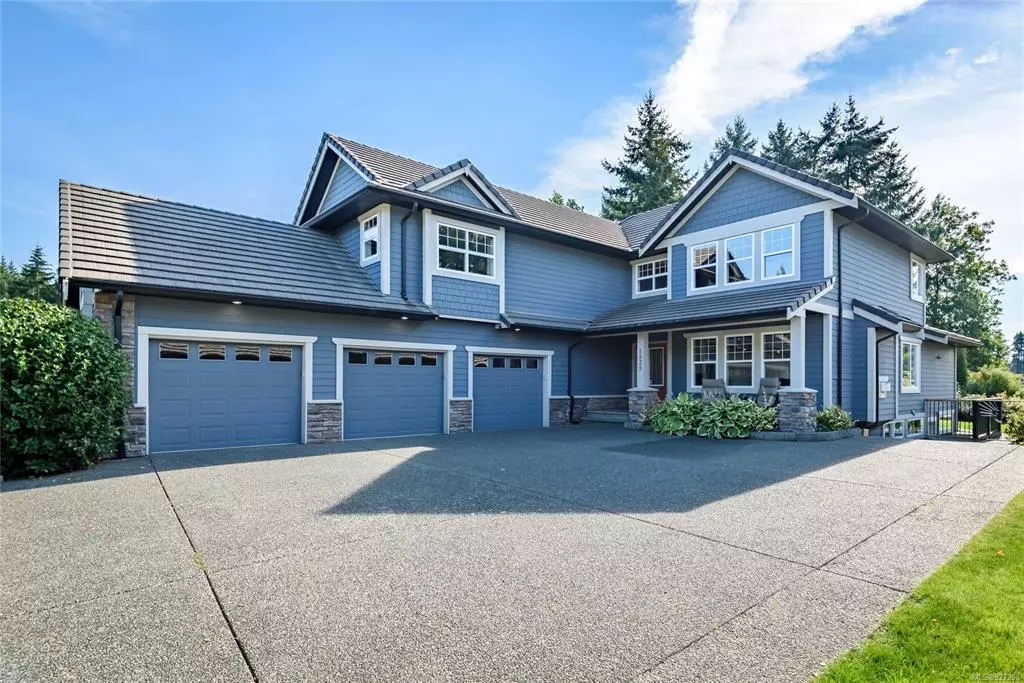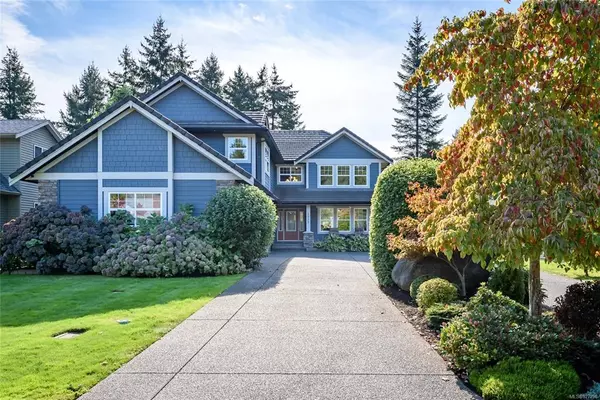$1,550,000
$1,650,000
6.1%For more information regarding the value of a property, please contact us for a free consultation.
1525 Highridge Dr Comox, BC V9M 3R4
5 Beds
5 Baths
4,265 SqFt
Key Details
Sold Price $1,550,000
Property Type Single Family Home
Sub Type Single Family Detached
Listing Status Sold
Purchase Type For Sale
Square Footage 4,265 sqft
Price per Sqft $363
MLS Listing ID 927298
Sold Date 06/14/23
Style Main Level Entry with Lower/Upper Lvl(s)
Bedrooms 5
Rental Info Unrestricted
Year Built 2006
Annual Tax Amount $4,929
Tax Year 2021
Lot Size 0.260 Acres
Acres 0.26
Property Description
TRULY SPECTACULAR HOME! This is a one-of-a-kind custom home on the most desirable street in Comox! With gorgeous curb-appeal, you'll immediately see the beauty throughout, including 5 bedrooms & 5 bathrooms & a bright, spacious main level granny suite (currently utilized as a games room/office). The open-concept living, with access to the outdoor living space and mountain views, will become your own personal oasis! The living room adjoins the spacious dining room area & the huge, chef-inspired kitchen. Upstairs includes 4 bedrooms, a theatre for taking in those concerts or screening your favourite sports or movies. The principal bedroom features its own living space with a spa-like ensuite that will let you escape to your own sanctuary. The large driveway, 3 car-garage and 5' crawl space gives you ample room for storage. The lower level is currently a gym but features a full bath and small kitchenette area so use your imagination.
Location
State BC
County Comox, Town Of
Area Cv Comox (Town Of)
Zoning R-1
Direction See Remarks
Rooms
Basement Crawl Space, Finished, Full, Walk-Out Access
Main Level Bedrooms 1
Kitchen 1
Interior
Interior Features Bar, Breakfast Nook, Dining/Living Combo, Storage, Vaulted Ceiling(s)
Heating Heat Pump
Cooling Air Conditioning
Flooring Mixed
Fireplaces Number 2
Fireplaces Type Gas
Fireplace 1
Window Features Insulated Windows
Laundry In House
Exterior
Exterior Feature Balcony/Patio, Fencing: Full, Sprinkler System
Garage Spaces 3.0
Utilities Available Electricity To Lot
View Y/N 1
View Mountain(s)
Roof Type Tile
Parking Type Attached, Garage Triple, RV Access/Parking
Total Parking Spaces 3
Building
Lot Description Central Location, Easy Access, Family-Oriented Neighbourhood, Irrigation Sprinkler(s), Landscaped, Near Golf Course
Building Description Frame Wood,Insulation: Ceiling,Insulation: Walls, Main Level Entry with Lower/Upper Lvl(s)
Faces See Remarks
Foundation Poured Concrete
Sewer Sewer Connected
Water Municipal
Architectural Style Contemporary
Structure Type Frame Wood,Insulation: Ceiling,Insulation: Walls
Others
Tax ID 026-491-401
Ownership Freehold
Pets Description Aquariums, Birds, Caged Mammals, Cats, Dogs
Read Less
Want to know what your home might be worth? Contact us for a FREE valuation!

Our team is ready to help you sell your home for the highest possible price ASAP
Bought with Engel & Volkers Vancouver Island North






