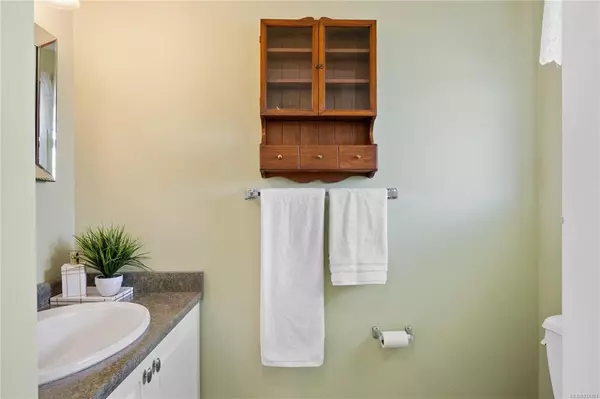$465,000
$474,900
2.1%For more information regarding the value of a property, please contact us for a free consultation.
2200 Manor Dr #11 Comox, BC V9M 1C4
2 Beds
2 Baths
1,289 SqFt
Key Details
Sold Price $465,000
Property Type Townhouse
Sub Type Row/Townhouse
Listing Status Sold
Purchase Type For Sale
Square Footage 1,289 sqft
Price per Sqft $360
Subdivision Eagle Ridge Estates
MLS Listing ID 924391
Sold Date 06/13/23
Style Main Level Entry with Upper Level(s)
Bedrooms 2
HOA Fees $385/mo
Rental Info Some Rentals
Year Built 1987
Annual Tax Amount $2,999
Tax Year 2022
Property Description
This immaculate 2 storey townhome is located in fabulous Comox and just a short stroll to the ocean giving you an excellent walk score, nature at your doorstep, and the quaint small town vibe we all know and love. Spacious and bright, this 2 bedroom, 2 bathroom home has been thoughtfully updated and is move-in ready! As you enter, you will be welcomed with the convenience of a well-appointed floor plan featuring a 2-piece bathroom, laundry room, and kitchen/dining/living combination on the main level. Upstairs you will find 2 generous bedrooms, an updated 4-piece bathroom, and a bonus storage room to keep all of your extra treasures tucked away and easily accessible. Cozy up to the new gas fireplace on a quiet evening or wander to the clubhouse on Friday’s for a fun “happy hour”. Pioneer Memorial Park, Milano Coffee Comox, shops and amenities all nearby and an easy walk – or bike - to everything downtown Comox has to offer. This home with its amazing location is not to be missed.
Location
State BC
County Comox, Town Of
Area Cv Comox (Town Of)
Zoning RM3.1
Direction South
Rooms
Other Rooms Guest Accommodations
Basement None
Kitchen 1
Interior
Interior Features Dining/Living Combo, Eating Area
Heating Baseboard, Electric, Natural Gas
Cooling None
Flooring Mixed
Fireplaces Number 1
Fireplaces Type Gas
Equipment Central Vacuum
Fireplace 1
Appliance Dishwasher, F/S/W/D
Laundry In Unit
Exterior
Exterior Feature Balcony/Patio, Low Maintenance Yard
Garage Spaces 1.0
Amenities Available Clubhouse, Guest Suite, Meeting Room, Recreation Facilities, Recreation Room
View Y/N 1
View Mountain(s)
Roof Type Asphalt Shingle
Handicap Access Accessible Entrance, Ground Level Main Floor
Parking Type Driveway, Garage, Guest
Building
Lot Description Adult-Oriented Neighbourhood, Central Location, Easy Access, Landscaped, Marina Nearby, Near Golf Course, Recreation Nearby, Shopping Nearby
Building Description Vinyl Siding, Main Level Entry with Upper Level(s)
Faces South
Story 2
Foundation Slab
Sewer Sewer Connected
Water Municipal
Structure Type Vinyl Siding
Others
HOA Fee Include Garbage Removal,Insurance,Maintenance Grounds
Tax ID 008-360-359
Ownership Freehold/Strata
Pets Description Cats, Dogs
Read Less
Want to know what your home might be worth? Contact us for a FREE valuation!

Our team is ready to help you sell your home for the highest possible price ASAP
Bought with Engel & Volkers Vancouver Island North






