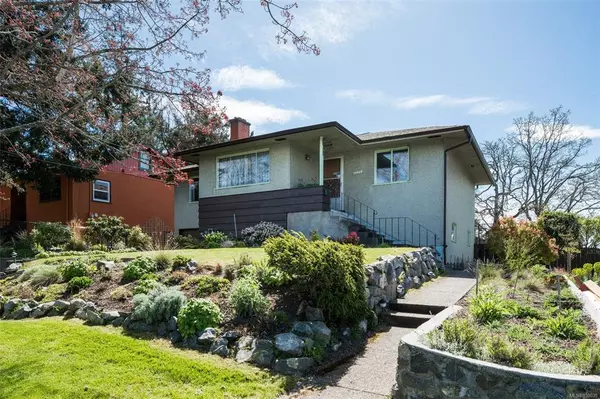$1,170,000
$1,170,000
For more information regarding the value of a property, please contact us for a free consultation.
1117 Greenwood Ave Esquimalt, BC V9A 5L8
4 Beds
1 Bath
1,785 SqFt
Key Details
Sold Price $1,170,000
Property Type Single Family Home
Sub Type Single Family Detached
Listing Status Sold
Purchase Type For Sale
Square Footage 1,785 sqft
Price per Sqft $655
MLS Listing ID 930038
Sold Date 06/08/23
Style Main Level Entry with Lower Level(s)
Bedrooms 4
Rental Info Unrestricted
Year Built 1957
Annual Tax Amount $5,026
Tax Year 2022
Lot Size 6,969 Sqft
Acres 0.16
Lot Dimensions 59x120
Property Description
OPEN HOUSE - SUN MAY 7 2-4! Fantastic opportunity to move into the desirable Saxe Point area in Esquimalt in this classic 4 bedroom (1 with no closet) 1 bathroom 1800 sqft (plus 1000 sqft unfinished) 1957 bunglaow with large 1978 addition. On a quiet street with a warm and sunny southwest backyard on a large 59 x 120 (7080 sqft) lot. In good but mostly original condition - in the same family since the 1960s. Features include classic coved ceilings, oak floors in the living and dining room, large and sunny family/rec room addition (awesome workshop below) with cozy wood stove, and a huge sun-drenched deck. Wood-burning fireplace in the living room. Downstairs:full-height, part finished bsmt waiting for your ideas. Single car garage. Nice landscaping and gardens including a greenhouse. Newer heat pump and hot water tank. Don't delay, houses in this area are in short supply and high demand - bring your renovating ideas and you'll soon have the prettiest house on the block!
Location
State BC
County Capital Regional District
Area Es Saxe Point
Zoning RS-6
Direction Northeast
Rooms
Other Rooms Greenhouse, Storage Shed, Workshop
Basement Full, Partially Finished, Walk-Out Access, With Windows
Main Level Bedrooms 3
Kitchen 1
Interior
Heating Forced Air, Heat Pump, Natural Gas
Cooling Other
Fireplaces Number 1
Fireplaces Type Living Room
Fireplace 1
Laundry In House
Exterior
Exterior Feature Balcony/Deck, Fencing: Full, Garden
Garage Spaces 1.0
Roof Type Fibreglass Shingle
Parking Type Attached, Driveway, Garage, On Street
Total Parking Spaces 3
Building
Lot Description Central Location, Curb & Gutter, Family-Oriented Neighbourhood, Landscaped, Quiet Area, Recreation Nearby, Rocky, Serviced, Shopping Nearby, Southern Exposure
Building Description Frame Wood,Insulation All,Stucco,Wood, Main Level Entry with Lower Level(s)
Faces Northeast
Foundation Poured Concrete
Sewer Sewer Connected
Water Municipal
Architectural Style Character
Additional Building Potential
Structure Type Frame Wood,Insulation All,Stucco,Wood
Others
Tax ID 008-045-925
Ownership Freehold
Pets Description Aquariums, Birds, Caged Mammals, Cats, Dogs
Read Less
Want to know what your home might be worth? Contact us for a FREE valuation!

Our team is ready to help you sell your home for the highest possible price ASAP
Bought with Holmes Realty Ltd






