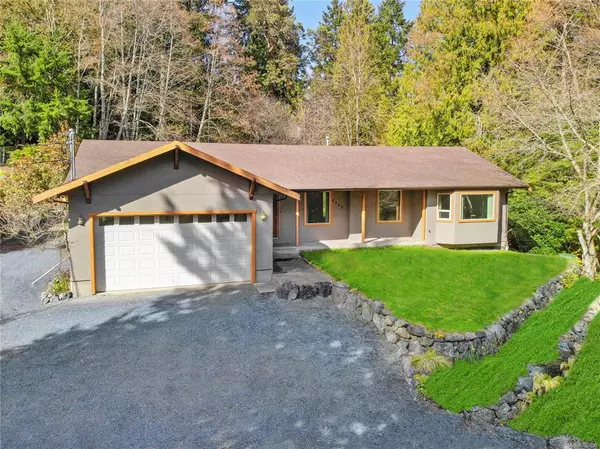$920,000
$925,000
0.5%For more information regarding the value of a property, please contact us for a free consultation.
2357 Damascus Rd Shawnigan Lake, BC V0R 2W1
3 Beds
2 Baths
1,629 SqFt
Key Details
Sold Price $920,000
Property Type Single Family Home
Sub Type Single Family Detached
Listing Status Sold
Purchase Type For Sale
Square Footage 1,629 sqft
Price per Sqft $564
Subdivision Shawnigan Beach Estates
MLS Listing ID 929033
Sold Date 06/01/23
Style Rancher
Bedrooms 3
Rental Info Unrestricted
Year Built 1991
Annual Tax Amount $3,487
Tax Year 2022
Lot Size 0.500 Acres
Acres 0.5
Property Description
Welcome to this 1700 sqft rancher on a 1/2 acre in the Shawnigan Lake Beach Estates. This corner lot is surrounded by a green belt with mature trees along both sides. The back yard is full fenced so your family can enjoy privacy and relaxation. Multiple garden beds, greenhouse and a shed along with a hot tub and BBQ area for all of your gardening and entertaining needs. Inside you will find a great layout with both a living room and a family room, separated by the kitchen and dining room. On one wing there are 2 nice sized bedrooms with a guest bathroom complete with a 6 jet soaker tub, a laundry room and the garage, and on the other wing is the large primary bedroom with its own deck and stunning bathroom with stone shower unit, which creates a sense of space and provides many options. Convenient commute to Duncan or Victoria. Convenient commute to Duncan or Victoria and close to the village, the lake, many trails and great schools. This home is ready for its new owners.
Location
State BC
County Cowichan Valley Regional District
Area Ml Shawnigan
Zoning R3
Direction South
Rooms
Other Rooms Greenhouse, Guest Accommodations, Storage Shed, Workshop
Basement Crawl Space, None
Main Level Bedrooms 3
Kitchen 1
Interior
Heating Electric, Forced Air, Heat Pump
Cooling Air Conditioning
Flooring Mixed
Fireplaces Number 1
Fireplaces Type Family Room, Propane
Fireplace 1
Window Features Insulated Windows
Appliance Dishwasher, F/S/W/D, Hot Tub, Jetted Tub, Refrigerator
Laundry In House
Exterior
Exterior Feature Fencing: Full, Garden
Garage Spaces 1.0
Roof Type Asphalt Shingle
Handicap Access Ground Level Main Floor, Wheelchair Friendly
Parking Type Driveway, Garage, RV Access/Parking
Total Parking Spaces 2
Building
Lot Description Central Location, Corner, Cul-de-sac, Easy Access, Family-Oriented Neighbourhood, Landscaped, Marina Nearby, Near Golf Course, No Through Road, Park Setting, Private, Quiet Area, Recreation Nearby, Square Lot, In Wooded Area
Building Description Insulation: Ceiling,Insulation: Walls,Stucco, Rancher
Faces South
Foundation Poured Concrete
Sewer Septic System
Water Municipal
Additional Building Potential
Structure Type Insulation: Ceiling,Insulation: Walls,Stucco
Others
Restrictions Building Scheme
Tax ID 001-143-140
Ownership Freehold
Pets Description Aquariums, Birds, Caged Mammals, Cats, Dogs
Read Less
Want to know what your home might be worth? Contact us for a FREE valuation!

Our team is ready to help you sell your home for the highest possible price ASAP
Bought with Pemberton Holmes Ltd. (Dun)






