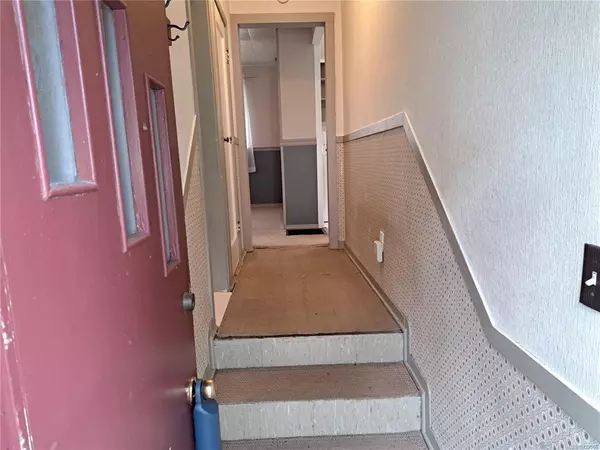$430,000
$448,000
4.0%For more information regarding the value of a property, please contact us for a free consultation.
9571 Front St Chemainus, BC V0R 1K3
2 Beds
1 Bath
827 SqFt
Key Details
Sold Price $430,000
Property Type Single Family Home
Sub Type Single Family Detached
Listing Status Sold
Purchase Type For Sale
Square Footage 827 sqft
Price per Sqft $519
MLS Listing ID 929086
Sold Date 06/06/23
Style Main Level Entry with Lower Level(s)
Bedrooms 2
Rental Info Unrestricted
Year Built 1949
Annual Tax Amount $3,217
Tax Year 2022
Lot Size 10,018 Sqft
Acres 0.23
Property Description
Cute little classic 2 bedroom home on larger fully fenced lot with detached garage/workshop, RV parking (with sanidump) and a nice little storage shed with power. There is a 6'4" basement for storage and laundry. The main level has a good sized private deck, a large living room with sliders out to the deck and cute country kitchen along with the 2 bedrooms. The home is on a no thru road and is very close to the golf course and all the charm of Chemainus! The home is in need of some updating - an excellent opportunity to create some sweat equity! If you are a first-time buyer or someone looking for a rental property, this is the home for you and at a price you can afford!
Location
State BC
County North Cowichan, Municipality Of
Area Du Chemainus
Zoning R3
Direction Northwest
Rooms
Other Rooms Storage Shed, Workshop
Basement Crawl Space, Not Full Height, Partial, Unfinished
Main Level Bedrooms 2
Kitchen 1
Interior
Heating Forced Air, Oil
Cooling None
Flooring Mixed
Window Features Insulated Windows
Appliance F/S/W/D
Laundry In House
Exterior
Exterior Feature Balcony/Deck, Fenced, Low Maintenance Yard
Garage Spaces 1.0
Roof Type Asphalt Shingle
Handicap Access Ground Level Main Floor, Primary Bedroom on Main
Parking Type Driveway, Garage, RV Access/Parking
Total Parking Spaces 3
Building
Lot Description Central Location, Easy Access, Family-Oriented Neighbourhood, Near Golf Course, No Through Road, Pie Shaped Lot, Recreation Nearby
Building Description Frame Wood,Insulation: Ceiling,Insulation: Walls,Stucco, Main Level Entry with Lower Level(s)
Faces Northwest
Foundation Poured Concrete
Sewer Sewer Connected
Water Municipal
Structure Type Frame Wood,Insulation: Ceiling,Insulation: Walls,Stucco
Others
Tax ID 005-469-651
Ownership Freehold
Pets Description Aquariums, Birds, Caged Mammals, Cats, Dogs
Read Less
Want to know what your home might be worth? Contact us for a FREE valuation!

Our team is ready to help you sell your home for the highest possible price ASAP
Bought with Real Broker B.C. Ltd.






