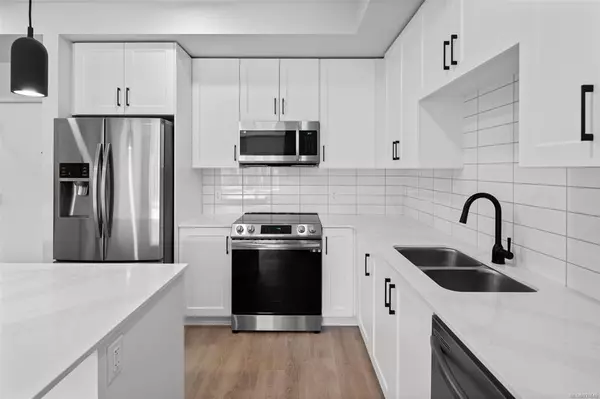$567,500
$575,000
1.3%For more information regarding the value of a property, please contact us for a free consultation.
2461 Gateway Rd #408 Langford, BC V9B 5X3
2 Beds
2 Baths
935 SqFt
Key Details
Sold Price $567,500
Property Type Condo
Sub Type Condo Apartment
Listing Status Sold
Purchase Type For Sale
Square Footage 935 sqft
Price per Sqft $606
Subdivision Sky Gate
MLS Listing ID 931649
Sold Date 06/02/23
Style Condo
Bedrooms 2
HOA Fees $290/mo
Rental Info Unrestricted
Year Built 2023
Tax Year 2023
Lot Size 871 Sqft
Acres 0.02
Property Description
Brand new, south facing, 2 bed, 2 bath condo located in the heart of the Westshore. This bright and spacious home features the luxury upgrade package, including shaker-style cabinets, quartz marble look countertops, custom roll shades and underground parking. The condo is BUILT GREEN for energy efficiency with solar panels on roof to help with energy costs (common) triple pane windows, heat pump, leak Dtec system and low-flow bathroom fixtures. Primary bedroom features a walk-in closet and ensuite bathroom, consistent with the contemporary design and fixtures as seen throughout with the bedrooms separated by the main living area. The unit includes in-suite laundry and a large storage room. Enjoy building amenities such as a gym, rooftop patio, dog walk area, and a community lounge. Situated amongst shopping centres, grocery stores, dining, schools, and nearby hiking trails, giving this home a high walking score. No restrictions on pets or rentals and price includes GST.
Location
State BC
County Capital Regional District
Area La Langford Proper
Direction South
Rooms
Main Level Bedrooms 2
Kitchen 1
Interior
Interior Features Bar, Closet Organizer, Controlled Entry, Dining/Living Combo, Eating Area, Elevator
Heating Heat Pump
Cooling Air Conditioning
Appliance F/S/W/D
Laundry In Unit
Exterior
Amenities Available Bike Storage, Common Area, Elevator(s), Fitness Centre
Roof Type Asphalt Shingle,Asphalt Torch On,Fibreglass Shingle
Parking Type Underground
Total Parking Spaces 1
Building
Building Description Aluminum Siding,Brick,Cement Fibre,Concrete,Frame Wood,Glass,Insulation: Ceiling,Insulation: Partial,Insulation: Walls, Condo
Faces South
Story 6
Foundation Poured Concrete
Sewer Sewer Connected
Water Municipal
Structure Type Aluminum Siding,Brick,Cement Fibre,Concrete,Frame Wood,Glass,Insulation: Ceiling,Insulation: Partial,Insulation: Walls
Others
Tax ID 031-795-137
Ownership Freehold/Strata
Pets Description Aquariums, Birds, Caged Mammals, Cats, Dogs
Read Less
Want to know what your home might be worth? Contact us for a FREE valuation!

Our team is ready to help you sell your home for the highest possible price ASAP
Bought with RE/MAX Generation






