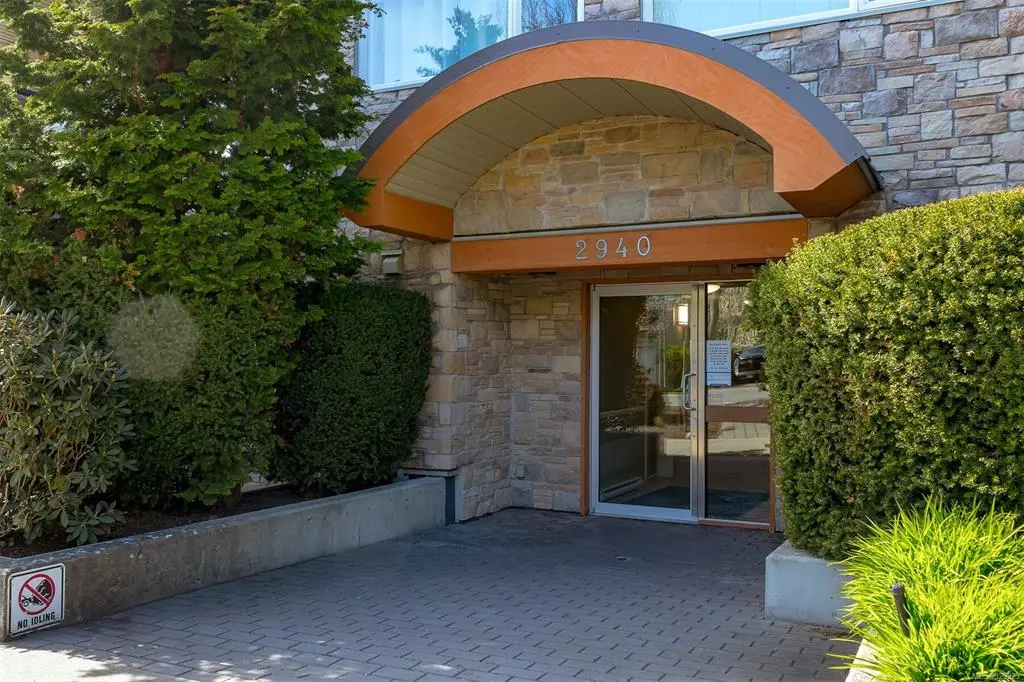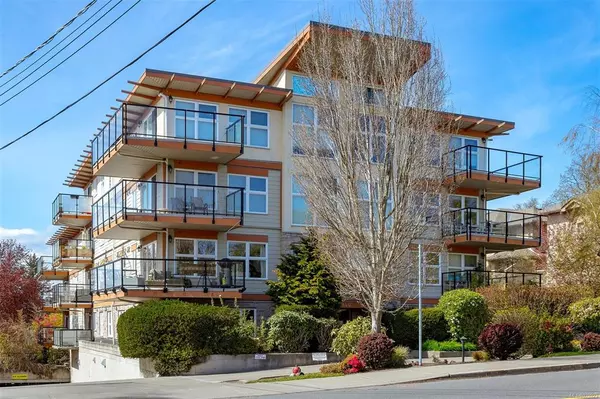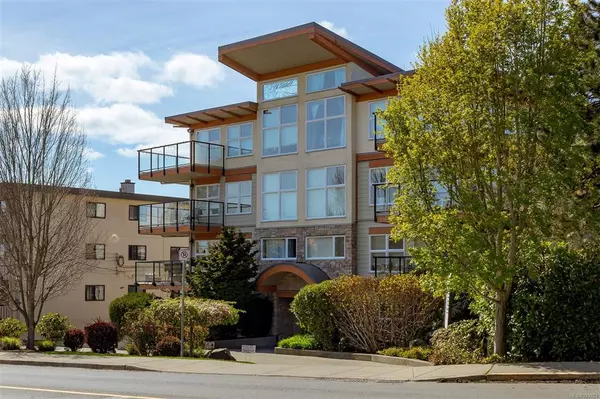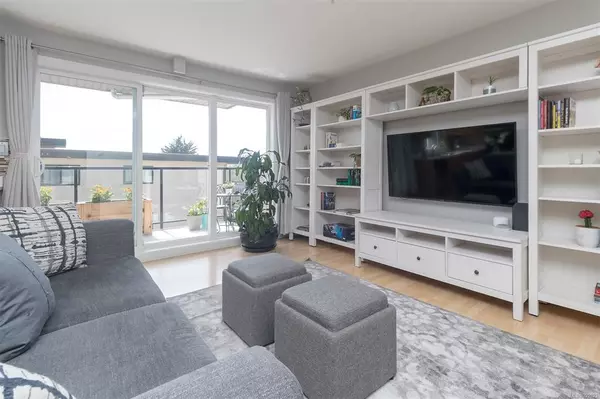$564,200
$569,000
0.8%For more information regarding the value of a property, please contact us for a free consultation.
2940 Harriet Rd #404 Saanich, BC V9A 1T3
2 Beds
2 Baths
830 SqFt
Key Details
Sold Price $564,200
Property Type Condo
Sub Type Condo Apartment
Listing Status Sold
Purchase Type For Sale
Square Footage 830 sqft
Price per Sqft $679
Subdivision Harriet Gardens
MLS Listing ID 929923
Sold Date 05/30/23
Style Condo
Bedrooms 2
HOA Fees $501/mo
Rental Info Unrestricted
Year Built 2007
Annual Tax Amount $2,115
Tax Year 2022
Lot Size 871 Sqft
Acres 0.02
Property Description
SUNNY AND BRIGHT 2 BEDROOM 2 FULL BATH CONDO - This stunning 2 bedroom, 2 bathroom condo offers a peaceful retreat in a prime location with scenic views from the private balcony. The open concept living and dining area is perfect for entertaining, while the modern kitchen boasts stainless steel appliances and brand new quartz countertops. The primary bedroom features a large window and an ensuite bathroom with ample storage. The second bedroom would make a lovely guest room or home office. The building offers amenities such as bike storage and rooftop terrace, and is conveniently located near public transportation and a variety of shops and restaurants. Don't miss your chance to call this beautiful condo home - Pets welcome (2 cats or 1 dog) no size restriction!
Location
State BC
County Capital Regional District
Area Sw Gorge
Direction Southwest
Rooms
Main Level Bedrooms 2
Kitchen 1
Interior
Interior Features Storage
Heating Baseboard, Electric
Cooling None
Flooring Carpet, Laminate, Linoleum
Window Features Screens
Appliance Dishwasher, Dryer, Oven/Range Electric, Range Hood, Refrigerator, Washer
Laundry In Unit
Exterior
Exterior Feature Sprinkler System
Amenities Available Bike Storage, Common Area, Elevator(s), Roof Deck
View Y/N 1
View Mountain(s), Valley
Roof Type Asphalt Torch On
Handicap Access Primary Bedroom on Main, Wheelchair Friendly
Total Parking Spaces 1
Building
Lot Description Rectangular Lot
Building Description Cement Fibre, Condo
Faces Southwest
Story 5
Foundation Poured Concrete
Sewer Sewer Connected
Water Municipal
Architectural Style West Coast
Structure Type Cement Fibre
Others
HOA Fee Include Garbage Removal,Insurance,Maintenance Grounds,Maintenance Structure,Property Management,Sewer,Water
Tax ID 026-985-080
Ownership Freehold/Strata
Acceptable Financing Purchaser To Finance
Listing Terms Purchaser To Finance
Pets Description Aquariums, Birds, Cats, Dogs, Number Limit
Read Less
Want to know what your home might be worth? Contact us for a FREE valuation!

Our team is ready to help you sell your home for the highest possible price ASAP
Bought with Macdonald Realty Victoria






