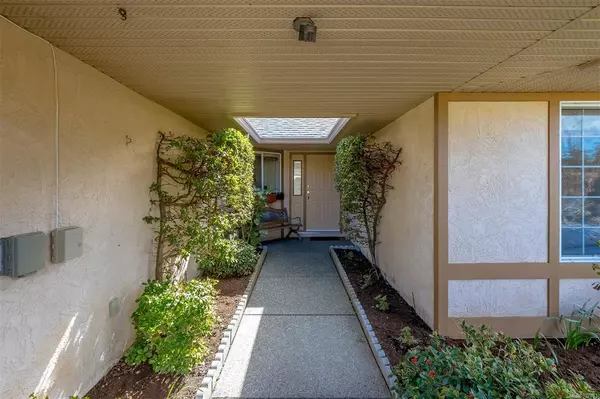$845,000
$849,000
0.5%For more information regarding the value of a property, please contact us for a free consultation.
620 Pine Ridge Crt Cobble Hill, BC V0R 1L1
2 Beds
2 Baths
1,726 SqFt
Key Details
Sold Price $845,000
Property Type Single Family Home
Sub Type Single Family Detached
Listing Status Sold
Purchase Type For Sale
Square Footage 1,726 sqft
Price per Sqft $489
Subdivision Arbutus Ridge
MLS Listing ID 927881
Sold Date 05/26/23
Style Rancher
Bedrooms 2
HOA Fees $482/mo
Rental Info Unrestricted
Year Built 1994
Annual Tax Amount $3,006
Tax Year 2022
Lot Size 5,227 Sqft
Acres 0.12
Property Description
This immaculate two bedroom two bathroom one owner home is a true gem in the spectacular resort community of Arbutus Ridge. Pride of ownership is evident throughout, with recent updates there is nothing left to do but move in. Located in a private culdesac and backing onto green space it's sure to please the most discerning buyer. The tidy layout is one of the most desirable floor plan's in Arbutus Ridge. The versatile updated kitchen illuminated by natural skylight provides a fluid flow, ideal for both creativity and entertaining. The generously sized bedrooms both employ their own ensuite bathrooms with the master providing heated floor comfort. Enjoy the cozy warmth of the double sided natural gas fireplace and utilize the heatpump for year round comfort, heating and cooling your space. The home is illuminated by energy efficient LED lighting throughout. Outdoors gives you the option of a covered sitting area and a low maintenance garden. This is a must see home, it won't last long.
Location
State BC
County Cowichan Valley Regional District
Area Ml Cobble Hill
Zoning Cd-1
Direction North
Rooms
Basement None
Main Level Bedrooms 2
Kitchen 1
Interior
Interior Features Breakfast Nook, Closet Organizer, Dining/Living Combo, Eating Area, French Doors, Soaker Tub
Heating Baseboard, Electric, Heat Pump, Natural Gas, Radiant Floor
Cooling Air Conditioning
Flooring Mixed
Fireplaces Number 1
Fireplaces Type Gas
Equipment Central Vacuum, Electric Garage Door Opener
Fireplace 1
Window Features Aluminum Frames,Insulated Windows,Screens,Skylight(s),Window Coverings
Appliance Built-in Range, Dishwasher, Dryer, Microwave, Oven Built-In, Refrigerator, Washer
Laundry In House
Exterior
Exterior Feature Balcony/Deck, Fenced, Garden, Low Maintenance Yard, Sprinkler System
Garage Spaces 2.0
Utilities Available Cable To Lot, Electricity To Lot, Garbage, Natural Gas To Lot, Phone To Lot, Recycling, Underground Utilities
Amenities Available Clubhouse, Common Area, Fitness Centre, Kayak Storage, Meeting Room, Pool: Outdoor, Private Drive/Road, Recreation Facilities, Recreation Room, Secured Entry, Spa/Hot Tub, Street Lighting, Tennis Court(s), Workshop Area
Roof Type Asphalt Shingle
Handicap Access Ground Level Main Floor
Parking Type Attached, Garage Double
Total Parking Spaces 4
Building
Lot Description Adult-Oriented Neighbourhood, Gated Community, Landscaped, Level, Marina Nearby, No Through Road, Quiet Area, Recreation Nearby, Rectangular Lot, Serviced, Shopping Nearby, Southern Exposure
Building Description Brick,Frame Wood,Insulation: Ceiling,Insulation: Walls,Stucco, Rancher
Faces North
Foundation Poured Concrete, Slab
Sewer Sewer Connected
Water Municipal, Well: Drilled
Structure Type Brick,Frame Wood,Insulation: Ceiling,Insulation: Walls,Stucco
Others
HOA Fee Include Caretaker,Garbage Removal,Insurance,Maintenance Grounds,Property Management,Recycling,Water
Tax ID 017-510-643
Ownership Freehold/Strata
Acceptable Financing Agreement for Sale
Listing Terms Agreement for Sale
Pets Description Aquariums, Birds, Caged Mammals, Cats, Dogs, Number Limit
Read Less
Want to know what your home might be worth? Contact us for a FREE valuation!

Our team is ready to help you sell your home for the highest possible price ASAP
Bought with Pemberton Holmes Ltd. - Oak Bay






