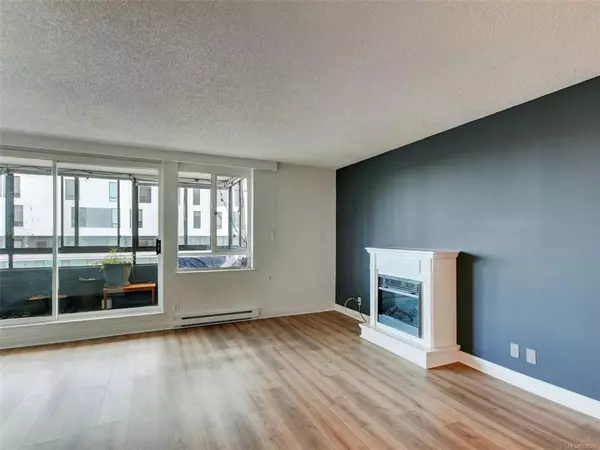$550,000
$549,900
For more information regarding the value of a property, please contact us for a free consultation.
1034 Johnson St #601 Victoria, BC V8V 3N7
2 Beds
2 Baths
1,016 SqFt
Key Details
Sold Price $550,000
Property Type Condo
Sub Type Condo Apartment
Listing Status Sold
Purchase Type For Sale
Square Footage 1,016 sqft
Price per Sqft $541
Subdivision Sutton Place East
MLS Listing ID 928397
Sold Date 05/25/23
Style Condo
Bedrooms 2
HOA Fees $449/mo
Rental Info Unrestricted
Year Built 1983
Annual Tax Amount $2,368
Tax Year 2022
Lot Size 1,306 Sqft
Acres 0.03
Property Description
Welcome to this is a wonderful 2 bedroom 2 bathroom South Facing Steel & Concrete Condo located in the heart of Downtown Victoria! This is a Walker/Cycler paradise with a Walk/Bike score of 97 and a Transit score of 89! Large pets welcomed as well as rentals at 30 day minimum! The unit has been owner occupied, well cared for, and just had brand new floors installed throughout! Enter inside to find bright open concept, offering a spacious living/dining area that leads into your functional kitchen! Off the living room you can follow out to your South facing enclosed balcony that offers nice views as well as a cozy area awaiting your ideas! There is also a large storage room off the balcony! Enter back inside to find 2 bedrooms including a very large primary bedroom with ensuite bathroom! Don’t forget about your in-suite laundry! 1 underground secured parking stall is also included. Enjoy the convenience of easy walking to restaurants, shops, Inner Harbour, Cook St Village and much more!
Location
State BC
County Capital Regional District
Area Vi Downtown
Direction South
Rooms
Main Level Bedrooms 2
Kitchen 1
Interior
Interior Features Storage
Heating Baseboard, Electric
Cooling None
Flooring Laminate, Tile
Fireplaces Type Electric, Living Room
Appliance F/S/W/D, Oven/Range Electric
Laundry In Unit
Exterior
Exterior Feature Balcony/Deck
View Y/N 1
View City, Mountain(s)
Roof Type Asphalt Torch On
Parking Type Underground
Total Parking Spaces 1
Building
Lot Description Corner, Rectangular Lot, Serviced
Building Description Steel and Concrete,Stucco, Condo
Faces South
Story 10
Foundation Poured Concrete
Sewer Sewer To Lot
Water Municipal
Structure Type Steel and Concrete,Stucco
Others
HOA Fee Include Caretaker,Garbage Removal,Hot Water,Insurance,Property Management,Water
Tax ID 000-169-633
Ownership Freehold/Strata
Acceptable Financing Purchaser To Finance
Listing Terms Purchaser To Finance
Pets Description Aquariums, Birds, Caged Mammals, Cats, Dogs, Number Limit, Size Limit
Read Less
Want to know what your home might be worth? Contact us for a FREE valuation!

Our team is ready to help you sell your home for the highest possible price ASAP
Bought with Pemberton Holmes Ltd. - Oak Bay






