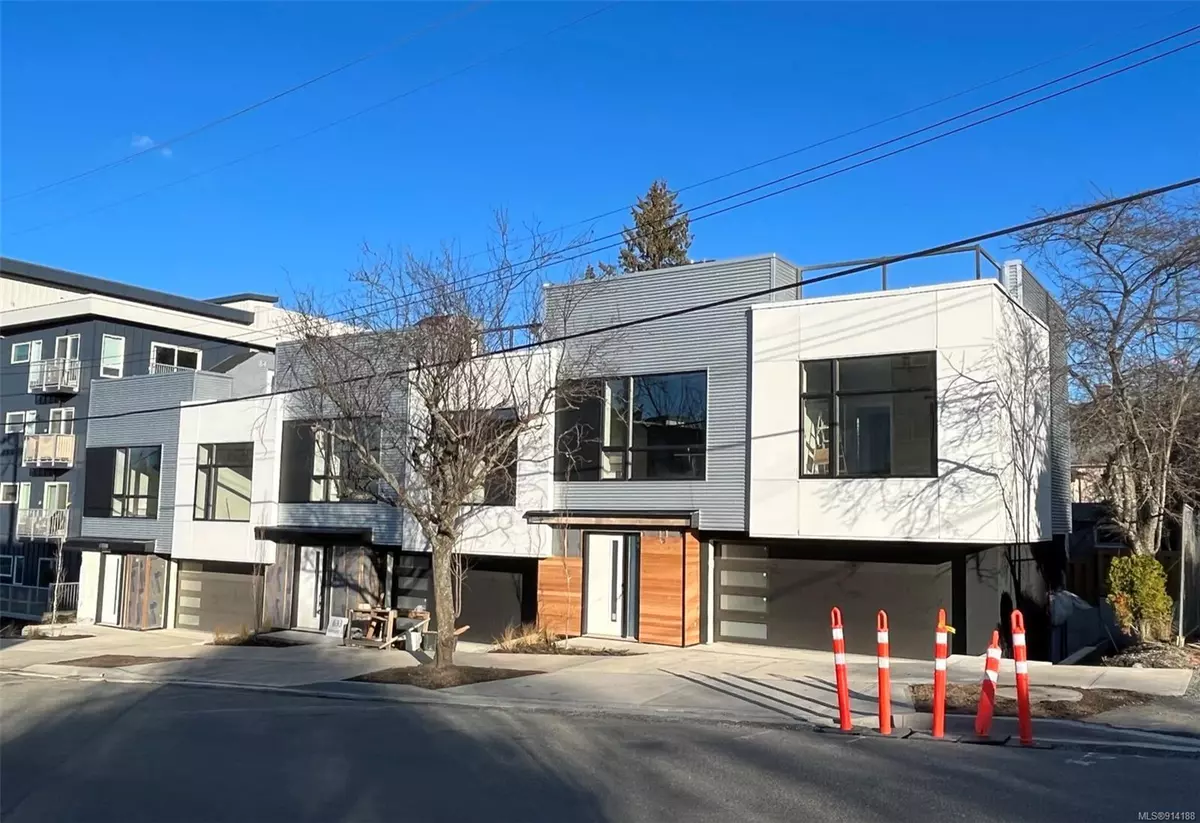$928,500
$930,000
0.2%For more information regarding the value of a property, please contact us for a free consultation.
633 Nelson St #2 Esquimalt, BC V9A 6P9
3 Beds
3 Baths
1,600 SqFt
Key Details
Sold Price $928,500
Property Type Townhouse
Sub Type Row/Townhouse
Listing Status Sold
Purchase Type For Sale
Square Footage 1,600 sqft
Price per Sqft $580
MLS Listing ID 914188
Sold Date 05/19/23
Style Main Level Entry with Upper Level(s)
Bedrooms 3
HOA Fees $200/mo
Rental Info Unrestricted
Year Built 2022
Annual Tax Amount $3,465
Tax Year 2022
Lot Size 1,306 Sqft
Acres 0.03
Property Description
A rare opportunity to own a new townhome in the heart of Esquimalt. Three unit strata that is all CONCRETE construction top to bottom. Insulated concrete you will never hear your neighbours (or people in your own home) and your energy bills will pleasantly surprise you. 40% more efficient than any new regular homes hitting the market today as it is built to STEP CODE 3. The unit is a modern 3 bedroom 3 bathroom home + bonus room, double car garage, roof deck (hot tub-ready rough in), and private backyard. High end finishes, quartz countertops, designer tile and lighting, luxury vinyl, concrete walls, concrete floors, heat pump, giant windows, and electric fireplace. Downstairs living room has kitchenette rough-ins ready, for your live-in relative or a roommate. New home warranty. This home is walking distance away from absolutely everything you need: grocery., liquor store, coffee shops. Downtown Victoria is a 15min bike ride away via E&N trail. Extremely low strata fees!
Location
State BC
County Capital Regional District
Area Es Esquimalt
Direction West
Rooms
Basement None
Kitchen 1
Interior
Interior Features Closet Organizer, Dining/Living Combo, Eating Area
Heating Baseboard, Electric, Heat Pump
Cooling Air Conditioning
Fireplaces Number 1
Fireplaces Type Electric
Fireplace 1
Window Features Vinyl Frames
Appliance Dishwasher, Dryer, F/S/W/D, Microwave, Oven/Range Electric, Range Hood, Refrigerator
Laundry In House, In Unit
Exterior
Garage Spaces 2.0
Utilities Available Cable To Lot, Electricity To Lot, Natural Gas To Lot
Roof Type Other
Parking Type Garage Double
Total Parking Spaces 2
Building
Building Description Concrete, Main Level Entry with Upper Level(s)
Faces West
Story 3
Foundation Slab
Sewer Sewer Connected
Water Municipal
Structure Type Concrete
Others
Tax ID 031-927-564
Ownership Freehold/Strata
Pets Description Cats, Dogs
Read Less
Want to know what your home might be worth? Contact us for a FREE valuation!

Our team is ready to help you sell your home for the highest possible price ASAP
Bought with 8X Real Estate






