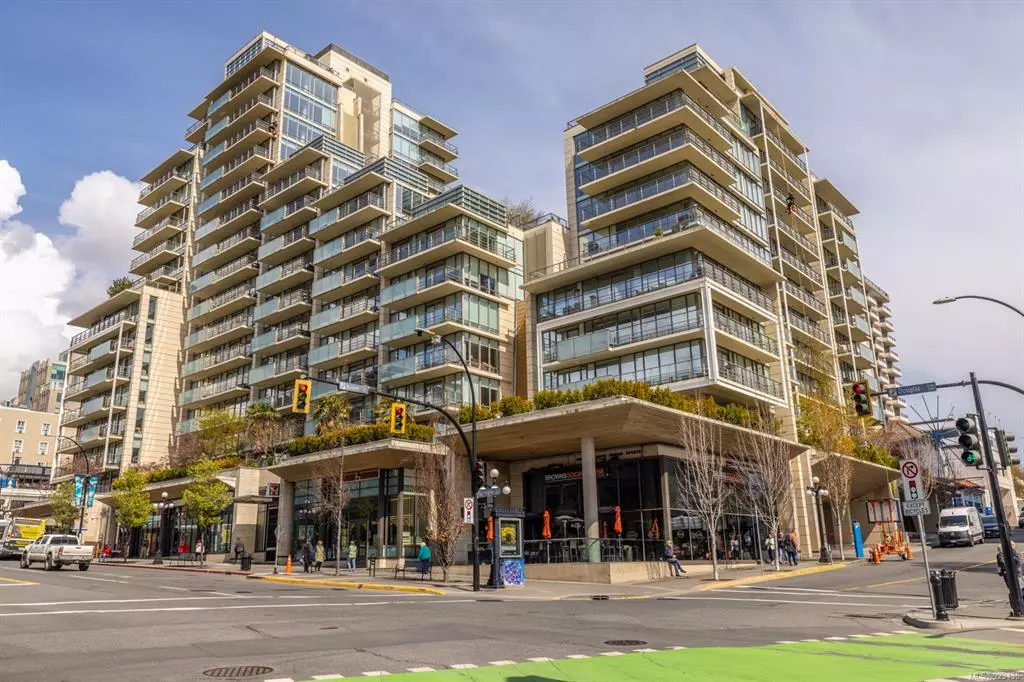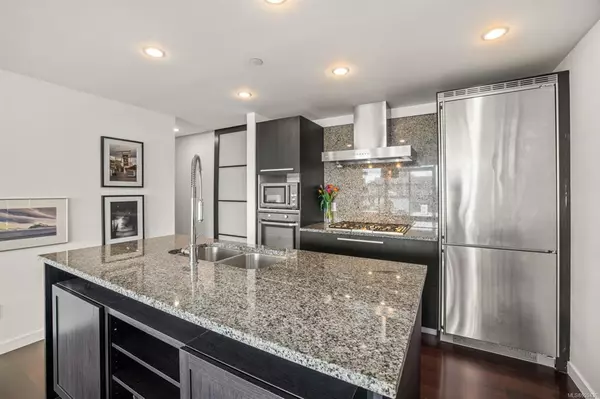$725,000
$749,888
3.3%For more information regarding the value of a property, please contact us for a free consultation.
707 Courtney St #707 Victoria, BC V8W 0A9
1 Bed
2 Baths
899 SqFt
Key Details
Sold Price $725,000
Property Type Condo
Sub Type Condo Apartment
Listing Status Sold
Purchase Type For Sale
Square Footage 899 sqft
Price per Sqft $806
Subdivision The Falls
MLS Listing ID 929436
Sold Date 05/18/23
Style Condo
Bedrooms 1
HOA Fees $535/mo
Rental Info Unrestricted
Year Built 2009
Annual Tax Amount $2,844
Tax Year 2022
Lot Size 871 Sqft
Acres 0.02
Property Description
This is the unit you've been waiting for! Get ready to live in one of Victoria's most desirable downtown addresses. With instant access to the Inner Harbour, trendy restaurants, and vibrant neighbourhoods, you'll never run out of things to do! Step inside this west-facing unit and be amazed by the 110sqft patio with a view of the Fairmont Empress. This stylish 1-bed/1.5-bath unit has it all for today's discerning buyers and guests. You'll love the full-size stainless steel appliances, gas range, granite countertops, electric fireplace, roller shades, and den/home office! The spacious and spa-like bathroom features double sinks, tiled shower, and deep soaker tub. Did we mention air conditioning? Stay cool during the hot island summers or step out to the outdoor pool, jacuzzi, and gym. Keeps getting better; 1 parking spot, external storage, up to 2 dogs/cats up to 25lbs, short-term rentals, resident caretaker, and a proactive, well-run strata. Plus, the unit is owner-occupied, so no GST!
Location
State BC
County Capital Regional District
Area Vi Downtown
Zoning Transient
Direction West
Rooms
Main Level Bedrooms 1
Kitchen 1
Interior
Interior Features Controlled Entry, Dining/Living Combo, Soaker Tub, Storage
Heating Electric, Heat Pump
Cooling Air Conditioning
Flooring Carpet, Tile, Wood
Fireplaces Number 1
Fireplaces Type Electric, Living Room
Fireplace 1
Window Features Blinds
Appliance F/S/W/D
Laundry In Unit
Exterior
Exterior Feature Balcony/Patio
Amenities Available Bike Storage, Clubhouse, Common Area, Elevator(s), Fitness Centre, Pool: Outdoor, Recreation Room, Spa/Hot Tub, Street Lighting
View Y/N 1
View City
Roof Type Other
Handicap Access Primary Bedroom on Main
Parking Type Underground
Total Parking Spaces 1
Building
Lot Description Irregular Lot
Building Description Steel and Concrete,Other, Condo
Faces West
Story 19
Foundation Poured Concrete
Sewer Sewer To Lot
Water Municipal
Architectural Style Contemporary
Structure Type Steel and Concrete,Other
Others
HOA Fee Include Caretaker,Garbage Removal,Insurance,Maintenance Grounds,Maintenance Structure,Property Management
Tax ID 027-963-241
Ownership Freehold/Strata
Acceptable Financing Purchaser To Finance
Listing Terms Purchaser To Finance
Pets Description Cats, Dogs
Read Less
Want to know what your home might be worth? Contact us for a FREE valuation!

Our team is ready to help you sell your home for the highest possible price ASAP
Bought with Sutton Group West Coast Realty






