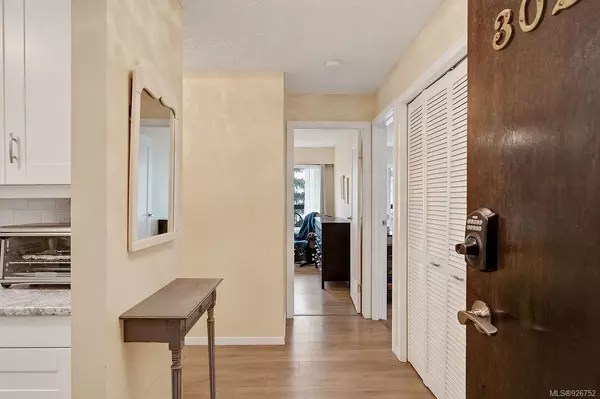$570,000
$570,000
For more information regarding the value of a property, please contact us for a free consultation.
1610 Jubilee Ave #302 Victoria, BC V8R 4N3
2 Beds
2 Baths
1,158 SqFt
Key Details
Sold Price $570,000
Property Type Condo
Sub Type Condo Apartment
Listing Status Sold
Purchase Type For Sale
Square Footage 1,158 sqft
Price per Sqft $492
Subdivision Chateau Jubilee
MLS Listing ID 926752
Sold Date 05/18/23
Style Condo
Bedrooms 2
HOA Fees $388/mo
Rental Info Unrestricted
Year Built 1977
Annual Tax Amount $2,018
Tax Year 2022
Lot Size 1,306 Sqft
Acres 0.03
Property Description
Jubilee Gem. Enjoy a sound investment in this recently remediated building. Located in an unbeatable neighbourhood on a quiet tree-lined street on the Rockland/Oak Bay border. This west-facing 2-bedroom, 1.5 bath unit has been extensively renovated & boasts light oak laminate flooring; a newer, expanded kitchen with all stainless steel appliances, crisp white shaker cabinetry & Carrera-style counters; updated bathroom with walk-in shower; modern lighting & more. The open plan living-dining has a wood burning fireplace plus views of greenery on the quiet side of the building. Access the new deck which can be enclosed with sliding glass panels for year-round use. The spacious primary bedroom also has deck access, a walk-in closet & updated 2-piece ensuite. A well managed building with guest suite, secure underground parking, hobby room, meeting room & laundry on each floor. No age restrictions & rentals allowed. Steps from Jubilee hospital, major bus routes, Oak Bay & Fernwood villages.
Location
State BC
County Capital Regional District
Area Vi Jubilee
Direction East
Rooms
Main Level Bedrooms 2
Kitchen 1
Interior
Interior Features Closet Organizer, Dining/Living Combo, Storage
Heating Baseboard, Electric, Wood
Cooling Window Unit(s)
Flooring Laminate
Fireplaces Number 1
Fireplaces Type Living Room
Fireplace 1
Appliance Dishwasher, Microwave, Oven/Range Electric, Refrigerator
Laundry Common Area
Exterior
Exterior Feature Balcony/Patio
Amenities Available Elevator(s), Guest Suite, Meeting Room, Recreation Room, Workshop Area
Roof Type Tar/Gravel
Handicap Access Accessible Entrance, No Step Entrance, Primary Bedroom on Main, Wheelchair Friendly
Parking Type Attached
Total Parking Spaces 1
Building
Lot Description Curb & Gutter
Building Description Brick,Stucco, Condo
Faces East
Story 4
Foundation Poured Concrete
Sewer Sewer To Lot
Water Municipal
Structure Type Brick,Stucco
Others
HOA Fee Include Garbage Removal,Hot Water,Insurance,Maintenance Grounds,Property Management,Water
Tax ID 000-702-951
Ownership Freehold/Strata
Pets Description Cats
Read Less
Want to know what your home might be worth? Contact us for a FREE valuation!

Our team is ready to help you sell your home for the highest possible price ASAP
Bought with RE/MAX Camosun






