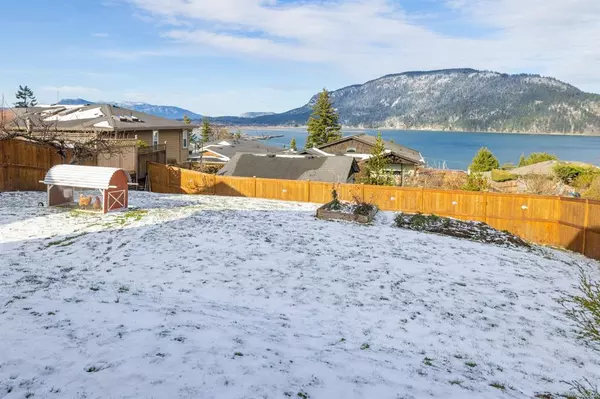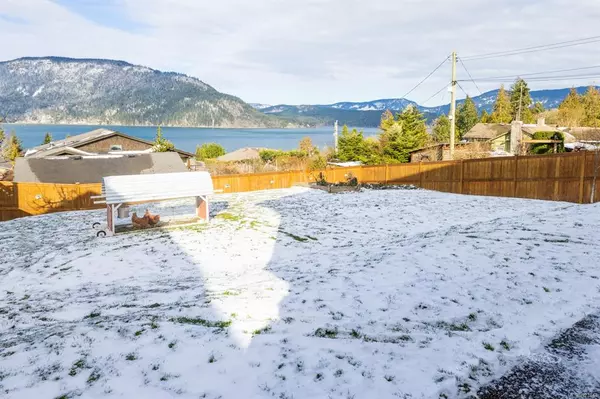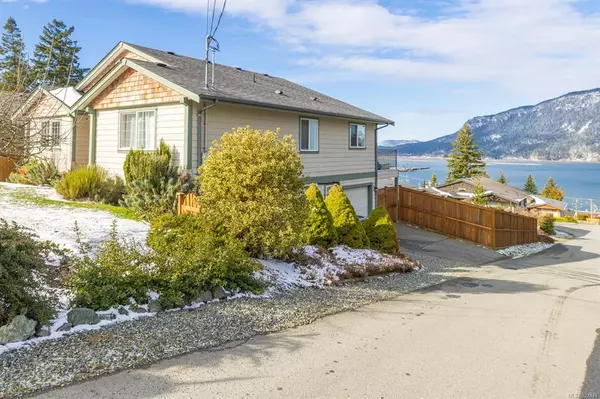$1,018,000
$1,049,000
3.0%For more information regarding the value of a property, please contact us for a free consultation.
1719 Pavenham Rd Cowichan Bay, BC V0R 1N1
4 Beds
3 Baths
2,895 SqFt
Key Details
Sold Price $1,018,000
Property Type Single Family Home
Sub Type Single Family Detached
Listing Status Sold
Purchase Type For Sale
Square Footage 2,895 sqft
Price per Sqft $351
MLS Listing ID 923844
Sold Date 05/17/23
Style Main Level Entry with Lower Level(s)
Bedrooms 4
Rental Info Unrestricted
Year Built 2004
Annual Tax Amount $4,538
Tax Year 2022
Lot Size 7,405 Sqft
Acres 0.17
Property Description
Enjoy fantastic views of Cowichan Bay and beyond from this lovely 4 bed, 3 bath home. Perched above the bay in a highly desirable neighbourhood and just a short stroll to the Village, Bench Elementary and Great Greens Farm Market. From the covered entrance the foyer leads to an open plan living, dining and kitchen area, where large picture windows provide breathtaking ocean & mountain views. The primary bedroom features a 4pcs ensuite and large walk-in closet. Down stairs is a den / home office and a freshly renovated 2 bed in-law suite, with separate entrance, laundry & a new ductless heat pump. This is a great home located in an excellent area.
Location
State BC
County Cowichan Valley Regional District
Area Du Cowichan Bay
Zoning R-3
Direction Southwest
Rooms
Basement Finished
Main Level Bedrooms 2
Kitchen 2
Interior
Heating Electric, Heat Pump
Cooling Other
Flooring Carpet, Hardwood
Fireplaces Number 1
Fireplaces Type Wood Stove
Fireplace 1
Appliance Dishwasher, F/S/W/D
Laundry In House
Exterior
Exterior Feature Fencing: Full
Garage Spaces 1.0
View Y/N 1
View Mountain(s), Ocean
Roof Type Asphalt Shingle
Handicap Access Ground Level Main Floor, Primary Bedroom on Main
Parking Type Driveway, Garage
Total Parking Spaces 3
Building
Lot Description Family-Oriented Neighbourhood, Marina Nearby, Recreation Nearby, Rural Setting, Shopping Nearby
Building Description Frame Wood, Main Level Entry with Lower Level(s)
Faces Southwest
Foundation Slab
Sewer Sewer Connected
Water Other
Additional Building Exists
Structure Type Frame Wood
Others
Tax ID 025-825-828
Ownership Freehold
Pets Description Aquariums, Birds, Caged Mammals, Cats, Dogs
Read Less
Want to know what your home might be worth? Contact us for a FREE valuation!

Our team is ready to help you sell your home for the highest possible price ASAP
Bought with Royal LePage Nanaimo Realty (NanIsHwyN)






