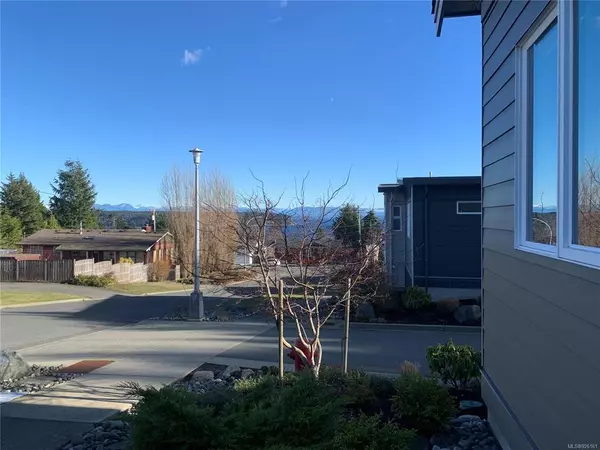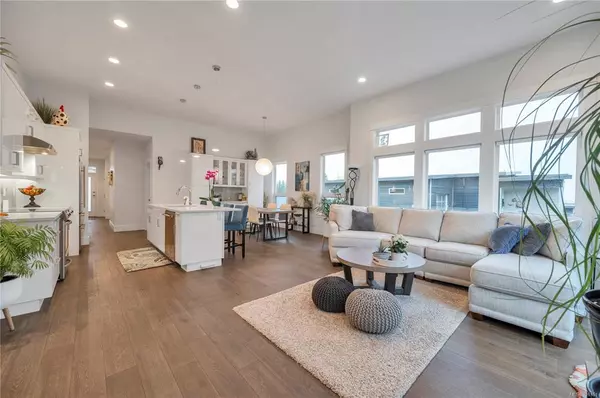$710,000
$709,800
For more information regarding the value of a property, please contact us for a free consultation.
325 Niluht Rd #4 Campbell River, BC V9W 8G5
3 Beds
2 Baths
1,556 SqFt
Key Details
Sold Price $710,000
Property Type Single Family Home
Sub Type Single Family Detached
Listing Status Sold
Purchase Type For Sale
Square Footage 1,556 sqft
Price per Sqft $456
Subdivision Cascadia Views
MLS Listing ID 926161
Sold Date 05/17/23
Style Rancher
Bedrooms 3
HOA Fees $180/mo
Rental Info Some Rentals
Year Built 2016
Annual Tax Amount $3,948
Tax Year 2022
Lot Size 3,920 Sqft
Acres 0.09
Property Description
West Coast Contemporary custom patio home with views overlooking Georgia Straight and the Coastal Mountain Range. This unit was the show home for the development with many upgraded features and was finished to the highest standards. Some features include custom kitchen with quartz counters, built in china cabinet and island, 9' ceilings, hardwood floors, quartz countertops & tile floors in bathrooms, heat pump, gas hot water on demand and fireplace. Sleek modern interior with 11' vaulted ceilings in main living area, 3 bedrooms and 2 full baths of which one is a luxurious ensuite. Will please the most discerning Buyer. French glass doors open onto two adjoining patios surrounded by spectacular landscaping that extends the full width of the house. Attached double garage is flooded with natural light making it a pleasure to work in. Quality, design & view; the Cascadia dream can be yours.
Location
State BC
County Campbell River, City Of
Area Cr Campbell River Central
Zoning RM-1
Direction See Remarks
Rooms
Basement Crawl Space
Main Level Bedrooms 3
Kitchen 1
Interior
Interior Features Closet Organizer, Dining/Living Combo, French Doors, Vaulted Ceiling(s)
Heating Electric, Forced Air, Heat Pump
Cooling Air Conditioning
Flooring Hardwood, Tile
Fireplaces Number 1
Fireplaces Type Gas
Fireplace 1
Window Features Vinyl Frames
Appliance Dishwasher, F/S/W/D
Laundry In House
Exterior
Garage Spaces 2.0
View Y/N 1
View Mountain(s), Ocean
Roof Type Fibreglass Shingle
Handicap Access Ground Level Main Floor, Primary Bedroom on Main
Parking Type Driveway, Garage Double
Total Parking Spaces 2
Building
Lot Description Adult-Oriented Neighbourhood, Central Location, Recreation Nearby, Sidewalk
Building Description Cement Fibre,Frame Wood,Insulation All,Wood, Rancher
Faces See Remarks
Story 1
Foundation Poured Concrete
Sewer Sewer Connected
Water Municipal
Architectural Style Patio Home, West Coast
Structure Type Cement Fibre,Frame Wood,Insulation All,Wood
Others
HOA Fee Include Garbage Removal,Sewer,Water
Tax ID 029-744-113
Ownership Freehold/Strata
Pets Description Cats, Dogs
Read Less
Want to know what your home might be worth? Contact us for a FREE valuation!

Our team is ready to help you sell your home for the highest possible price ASAP
Bought with eXp Realty






