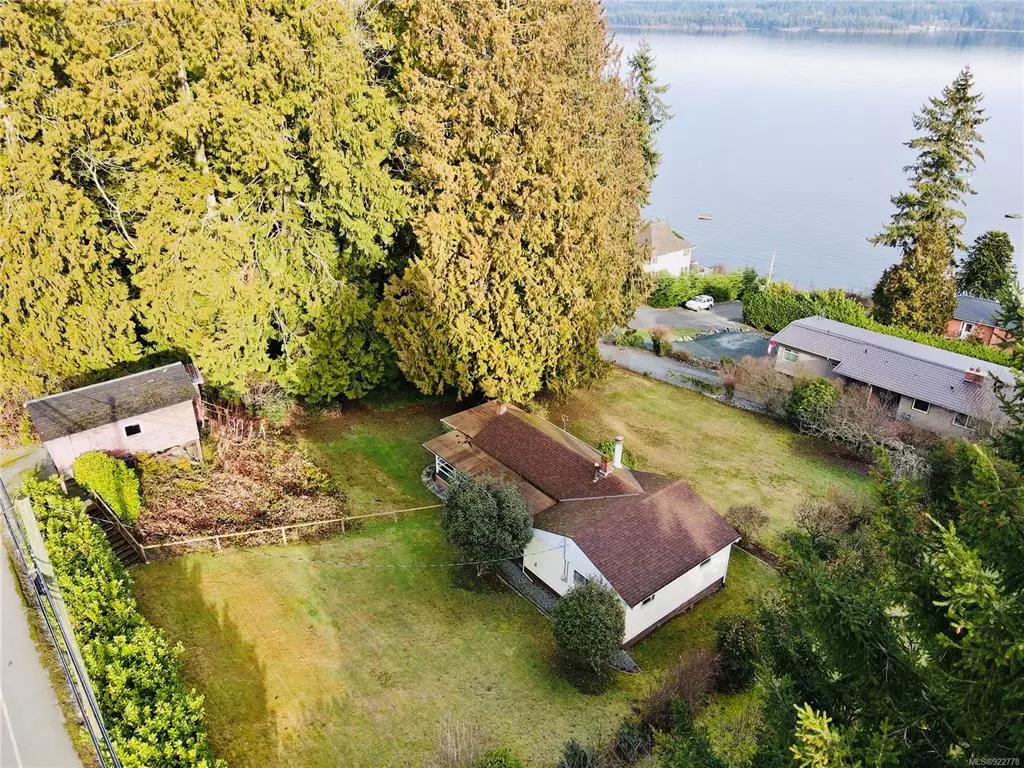$645,000
$669,900
3.7%For more information regarding the value of a property, please contact us for a free consultation.
393 Chemainus Rd Ladysmith, BC V9G 1Y2
2 Beds
1 Bath
868 SqFt
Key Details
Sold Price $645,000
Property Type Single Family Home
Sub Type Single Family Detached
Listing Status Sold
Purchase Type For Sale
Square Footage 868 sqft
Price per Sqft $743
MLS Listing ID 922778
Sold Date 05/15/23
Style Rancher
Bedrooms 2
Rental Info Unrestricted
Year Built 1945
Annual Tax Amount $4,251
Tax Year 2022
Lot Size 0.360 Acres
Acres 0.36
Property Description
Escape the hustle & bustle of everyday life and relax in the beauty of this ocean view property. Situated on a large .36 acre lot, this charming 2 bed, 1 bath home offers stunning ocean views from every angle. The lot slopes towards the ocean, ensuring that you have unobstructed views & ample space for outdoor living. With a garage off Chemainus Rd, 2 sheds & a workshop, there's plenty of storage & space for all your toys & hobbies. The Gourlay-Janes Park is just steps away, for swimming, fishing & walking. This property is a year-round haven that offers all the conveniences of modern living, including town services for water & sewer. If you're considering subdividing, the parcel may be divided into minimum lots of 7,190 sqft. Check with the Town of Ladysmith for details. Whether you are downsizing, a first-time home buyer, or outdoor enthusiast, this is the chance to own a piece of island paradise. Don't miss out on this idyllic opportunity to call this stunning property your own.
Location
State BC
County Ladysmith, Town Of
Area Du Ladysmith
Zoning R-1
Direction Northeast
Rooms
Other Rooms Storage Shed, Workshop
Basement Crawl Space
Main Level Bedrooms 2
Kitchen 1
Interior
Interior Features Ceiling Fan(s), Eating Area
Heating Baseboard, Electric, Wood
Cooling None
Flooring Carpet
Fireplaces Number 1
Fireplaces Type Living Room, Wood Burning
Fireplace 1
Window Features Aluminum Frames,Wood Frames
Appliance Dishwasher, Dryer, Oven/Range Electric, Refrigerator, Washer
Laundry In House
Exterior
Exterior Feature Balcony/Deck, Fencing: Partial
Garage Spaces 1.0
Utilities Available Cable To Lot, Compost, Electricity To Lot, Garbage, Recycling
View Y/N 1
View Mountain(s), Ocean
Roof Type Asphalt Shingle
Handicap Access Ground Level Main Floor, Primary Bedroom on Main
Parking Type Driveway, Garage, Open
Total Parking Spaces 4
Building
Lot Description Hillside, Marina Nearby, Private, Quiet Area, Recreation Nearby, Rectangular Lot, Shopping Nearby
Building Description Frame Wood,Insulation: Ceiling,Insulation: Walls,Wood, Rancher
Faces Northeast
Foundation Pillar/Post/Pier, Poured Concrete
Sewer Sewer Connected
Water Municipal
Architectural Style Cottage/Cabin
Structure Type Frame Wood,Insulation: Ceiling,Insulation: Walls,Wood
Others
Restrictions ALR: No
Tax ID 004-756-215
Ownership Freehold
Acceptable Financing Purchaser To Finance
Listing Terms Purchaser To Finance
Pets Description Aquariums, Birds, Caged Mammals, Cats, Dogs
Read Less
Want to know what your home might be worth? Contact us for a FREE valuation!

Our team is ready to help you sell your home for the highest possible price ASAP
Bought with Royal LePage Nanaimo Realty LD






