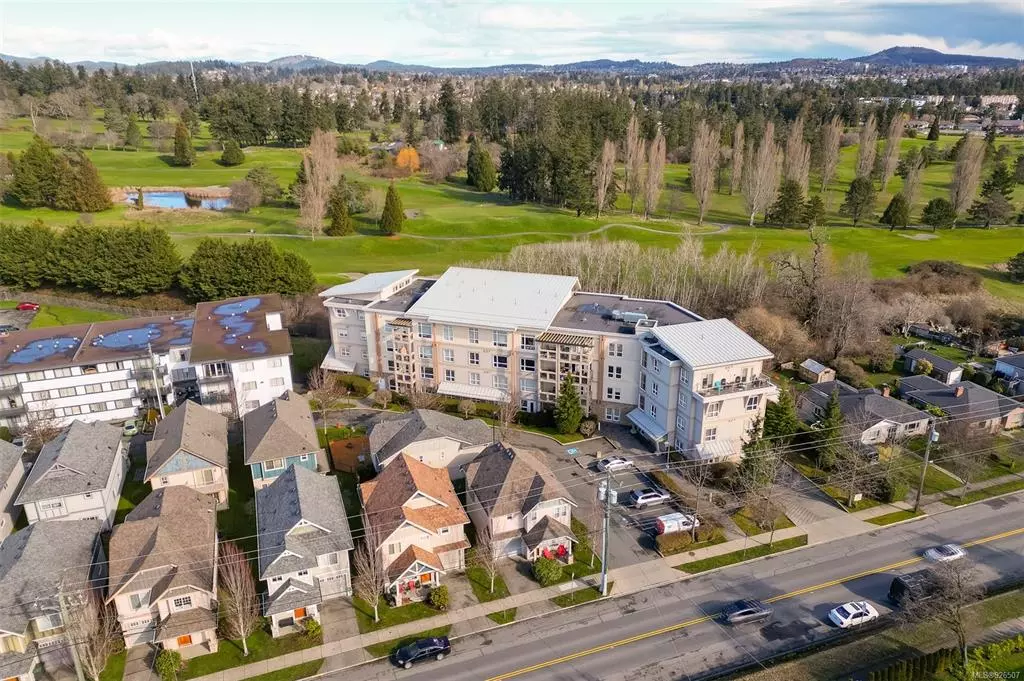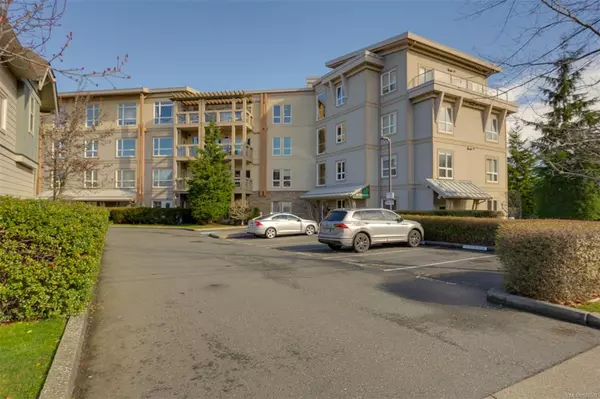$600,000
$599,900
For more information regarding the value of a property, please contact us for a free consultation.
1156 Colville Rd #304 Esquimalt, BC V9A 4P7
2 Beds
2 Baths
1,028 SqFt
Key Details
Sold Price $600,000
Property Type Condo
Sub Type Condo Apartment
Listing Status Sold
Purchase Type For Sale
Square Footage 1,028 sqft
Price per Sqft $583
MLS Listing ID 926507
Sold Date 05/15/23
Style Condo
Bedrooms 2
HOA Fees $515/mo
Rental Info Unrestricted
Year Built 2005
Annual Tax Amount $2,748
Tax Year 2022
Lot Size 1,306 Sqft
Acres 0.03
Property Description
You will be captivated by the view overlooking greenspace and the Gorge Vale Golf course; connect with nature and enjoy the privacy this outlook offers. With 9' ceilings, the airy feeling is evident throughout. Bedrooms are on opposite sides of the condo with the main bath conveniently located by the second bathroom. The primary suite is large enough for a king bed and traditional furniture (and two closets) with a spacious ensuite featuring a soaker tub and separate shower. Lots of counter space in the open kitchen, plus a handy pantry. Located within walking distance to CFB Naden, and easy access to the E&N Rail trail for those bike commuters (10 minutes to downtown by bike). Be part of the burgeoning Esquimalt community where you can walk to the new Pavilion and Japanese Gardens at Gorge-Kinsmen Park, the new library at the Town Square, Esquimalt Rec and skating at Archie Browning are a short jaunt away. Victor Brodeur school walkable.
Location
State BC
County Capital Regional District
Area Es Gorge Vale
Direction Northeast
Rooms
Main Level Bedrooms 2
Kitchen 1
Interior
Interior Features Dining/Living Combo, Soaker Tub
Heating Baseboard, Electric
Cooling None
Flooring Carpet, Wood
Window Features Vinyl Frames
Appliance Dishwasher, Dryer, Microwave, Oven/Range Electric, Washer
Laundry In Unit
Exterior
Exterior Feature Balcony, Fencing: Partial
Utilities Available Cable To Lot, Compost, Electricity Available, Garbage, Recycling
Roof Type Asphalt Torch On
Parking Type Guest, Underground
Total Parking Spaces 1
Building
Lot Description Near Golf Course, Private
Building Description Cement Fibre,Insulation All,Wood, Condo
Faces Northeast
Story 4
Foundation Poured Concrete
Sewer Sewer Connected
Water Municipal
Structure Type Cement Fibre,Insulation All,Wood
Others
HOA Fee Include Insurance,Maintenance Grounds,Property Management,Recycling,Water
Tax ID 026-512-840
Ownership Freehold/Strata
Pets Description Birds, Cats, Dogs
Read Less
Want to know what your home might be worth? Contact us for a FREE valuation!

Our team is ready to help you sell your home for the highest possible price ASAP
Bought with RE/MAX Camosun






