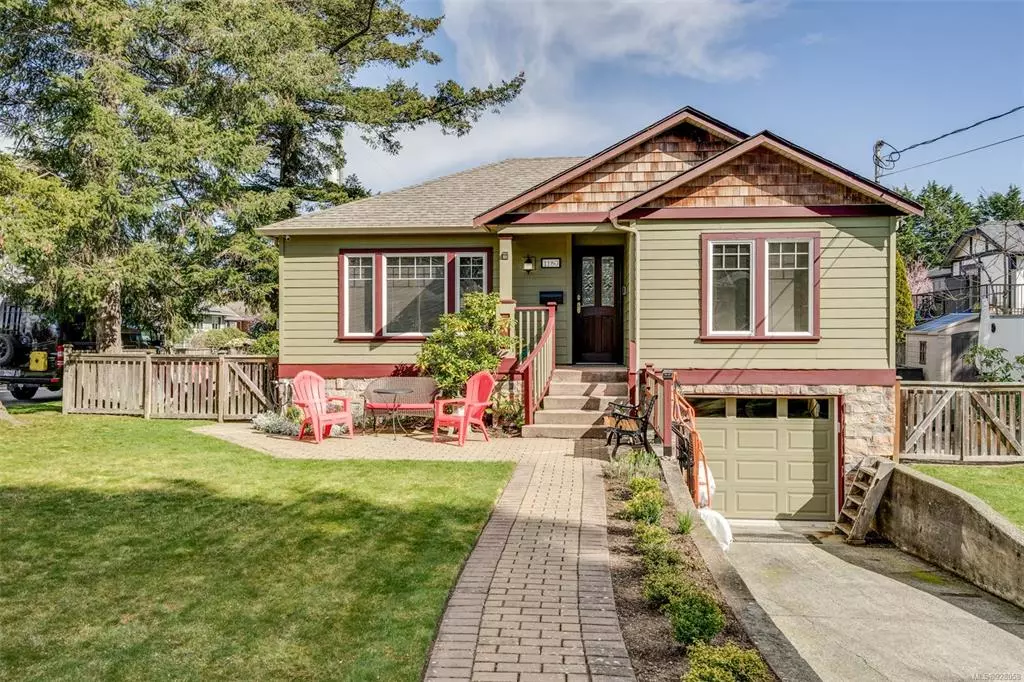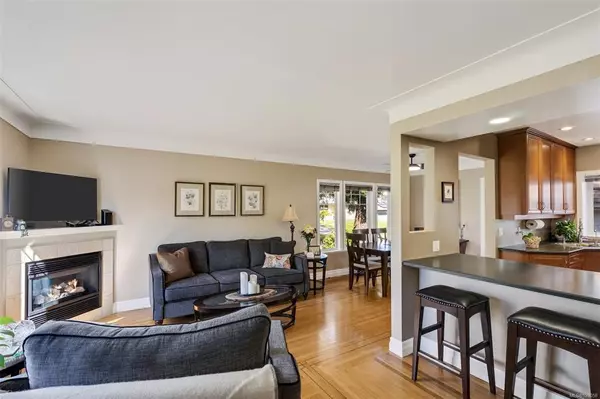$1,129,261
$1,175,000
3.9%For more information regarding the value of a property, please contact us for a free consultation.
1180 Munro St Esquimalt, BC V9A 5P4
3 Beds
2 Baths
1,592 SqFt
Key Details
Sold Price $1,129,261
Property Type Single Family Home
Sub Type Single Family Detached
Listing Status Sold
Purchase Type For Sale
Square Footage 1,592 sqft
Price per Sqft $709
MLS Listing ID 928058
Sold Date 05/15/23
Style Main Level Entry with Lower Level(s)
Bedrooms 3
Rental Info Unrestricted
Year Built 1948
Annual Tax Amount $4,972
Tax Year 2022
Lot Size 6,098 Sqft
Acres 0.14
Property Description
Charming well-maintained home located across from Saxe Point Park on a flat sunny corner lot in a friendly & quiet neighbourhood. This 3-bed, 2-bath home offers 1592 sq ft of meticulously maintained living space.
An efficiently laid-out kitchen opens to eating bar, dining & living room w. coved ceiling & big, bright windows. Downstairs is a cozy & well-appointed family room. 386 sq ft of deck/patios to enjoy sun thru the day.
This 1948 home underwent a major reno in the early 2000’s bringing it to modern standard, incl. 200-amp service. New upgrades: hot water on demand (‘21), new stove (‘21), full ext. & int. paint (‘23). Two nat. gas fireplaces, bbq hookup on back deck and south-facing patio. Parking for RV/boat on a prof.-install crush-rock pad.
Fleming Beach Boat Launch (2 min drive). Esq Rec Cntr, Farm Mkt, library & shopping (7 min walk). Access to Westsong Walkway to Vic. and E&N multi-use trail. Walk to 4 schools. Direct buses to Tillicum Mall, UVIC, downtown Vic ++.
Location
State BC
County Capital Regional District
Area Es Saxe Point
Zoning CD-36
Direction West
Rooms
Basement Finished
Main Level Bedrooms 2
Kitchen 1
Interior
Interior Features Ceiling Fan(s), Dining/Living Combo, Eating Area
Heating Baseboard, Natural Gas
Cooling None
Flooring Carpet, Linoleum, Tile, Wood
Fireplaces Number 2
Fireplaces Type Gas
Equipment Central Vacuum Roughed-In
Fireplace 1
Window Features Blinds,Vinyl Frames
Appliance F/S/W/D
Laundry In House
Exterior
Exterior Feature Balcony/Patio, Fencing: Partial, Garden
Garage Spaces 1.0
Utilities Available Cable To Lot, Electricity To Lot, Natural Gas To Lot
Roof Type Asphalt Shingle
Parking Type Garage
Total Parking Spaces 3
Building
Lot Description Corner, Landscaped, Level, Marina Nearby, Park Setting, Quiet Area, Recreation Nearby, Shopping Nearby, Sidewalk
Building Description Cement Fibre, Main Level Entry with Lower Level(s)
Faces West
Foundation Poured Concrete
Sewer Sewer Connected
Water Municipal
Architectural Style Character
Structure Type Cement Fibre
Others
Restrictions Restrictive Covenants
Tax ID 025-215-647
Ownership Freehold/Strata
Acceptable Financing Must Be Paid Off
Listing Terms Must Be Paid Off
Pets Description Aquariums, Birds, Caged Mammals, Cats, Dogs, Number Limit
Read Less
Want to know what your home might be worth? Contact us for a FREE valuation!

Our team is ready to help you sell your home for the highest possible price ASAP
Bought with Pemberton Holmes - Cloverdale






