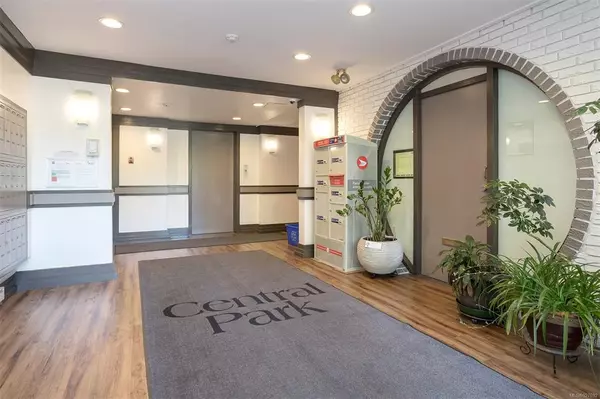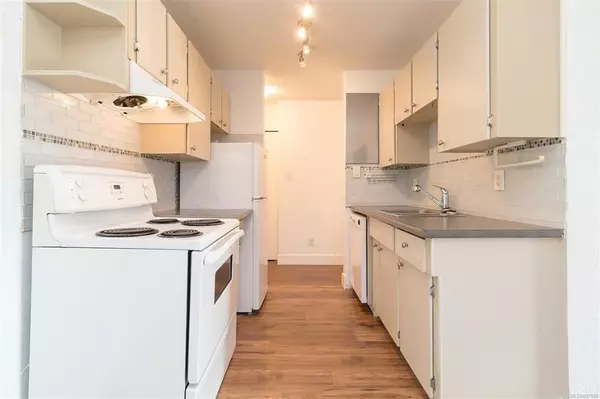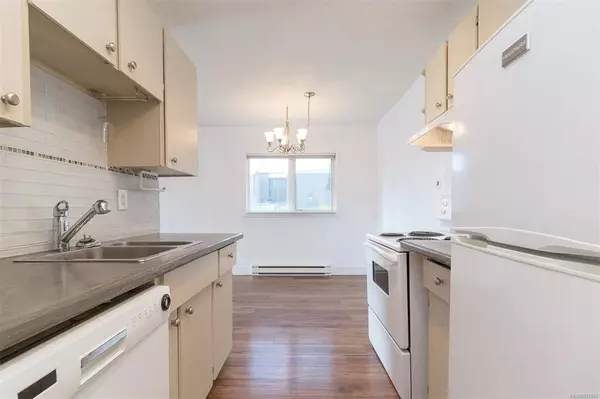$360,000
$375,000
4.0%For more information regarding the value of a property, please contact us for a free consultation.
909 Pembroke St #203 Victoria, BC V8T 4Z5
1 Bed
1 Bath
629 SqFt
Key Details
Sold Price $360,000
Property Type Condo
Sub Type Condo Apartment
Listing Status Sold
Purchase Type For Sale
Square Footage 629 sqft
Price per Sqft $572
Subdivision Central Park
MLS Listing ID 927692
Sold Date 05/15/23
Style Condo
Bedrooms 1
HOA Fees $289/mo
Rental Info Unrestricted
Year Built 1977
Annual Tax Amount $1,413
Tax Year 2022
Lot Size 435 Sqft
Acres 0.01
Property Description
A downtown 1 bed 1 bath CORNER unit with PARKING. South & east facing, the unit is quiet and private yet so central. Nestled between Save-On-Foods Arena, Royal Athletic Park, and Crystal Pool, with Tennis and Basketball courts right across the street. Walk Score of 86, Transit Score of 90, and Bike Score of 97! The building is exceptionally well maintained with many recent upgrades (2023 Depreciation Report available). Rentable, Pet friendly (1 cat and 1 dog up to 20lbs), BBQ's allowed, No Smoking, No age restrictions. Solar array on roof helps offset common area hydro costs. Low strata fee includes hot water.
Location
State BC
County Capital Regional District
Area Vi Central Park
Zoning R3-1
Direction East
Rooms
Basement None
Main Level Bedrooms 1
Kitchen 1
Interior
Heating Baseboard
Cooling None
Flooring Laminate
Window Features Screens,Vinyl Frames
Appliance Dishwasher, F/S/W/D
Laundry Common Area
Exterior
Amenities Available Bike Storage
Roof Type Asphalt Torch On
Handicap Access Accessible Entrance
Parking Type Guest, Open
Total Parking Spaces 1
Building
Building Description Frame Wood,Wood, Condo
Faces East
Story 4
Foundation Slab
Sewer Sewer Connected
Water Municipal
Additional Building None
Structure Type Frame Wood,Wood
Others
HOA Fee Include Garbage Removal,Hot Water,Insurance,Property Management,Sewer,Water
Tax ID 000-714-313
Ownership Freehold/Strata
Acceptable Financing Purchaser To Finance
Listing Terms Purchaser To Finance
Pets Description Aquariums, Birds, Caged Mammals, Cats, Dogs, Number Limit, Size Limit
Read Less
Want to know what your home might be worth? Contact us for a FREE valuation!

Our team is ready to help you sell your home for the highest possible price ASAP
Bought with RE/MAX Generation - The Neal Estate Group






