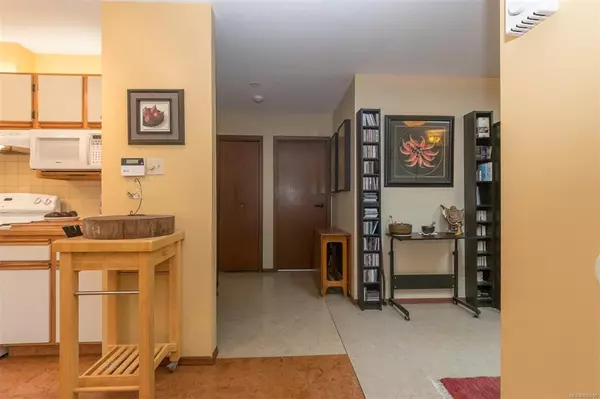$875,000
$879,900
0.6%For more information regarding the value of a property, please contact us for a free consultation.
1042 Dunsmuir Rd Esquimalt, BC V9A 5C5
2 Beds
2 Baths
1,256 SqFt
Key Details
Sold Price $875,000
Property Type Single Family Home
Sub Type Single Family Detached
Listing Status Sold
Purchase Type For Sale
Square Footage 1,256 sqft
Price per Sqft $696
MLS Listing ID 926930
Sold Date 05/15/23
Style Rancher
Bedrooms 2
Rental Info Unrestricted
Year Built 1950
Annual Tax Amount $3,851
Tax Year 2022
Lot Size 6,098 Sqft
Acres 0.14
Lot Dimensions 50 X 120
Property Description
Charming Rancher on high demand Dunsmuir Rd. in Esquimalt. This home, located in a quiet and safe residential neighborhood has such a good feel. Imagine your morning walk through Saxe Pt. Oceanfront and natural forest park. Easy walk to Grocery, retail, Recreation Centre, McCauley Pt., and Seawall walk along Westbay Marina to downtown. Large Primary Bedroom with Ensuite, large glass walk-in shower has steam bath feature. Living rm. with wood fireplace. Cork flooring. Laundry Rm. Deemed 195 unfinished sq ft can be easily converted to finished sq ft. Spacious kitchen with breakfast nook and loads of cabinetry. 2 drawer Dishwasher. Super private back yard. Dog and cat friendly. Leave your car at home…Transit to downtown just two blocks away. Zoning RS-6, allows garden suite. Move-in ready, waiting for your small tweaks that will make this your dream home.
Location
State BC
County Capital Regional District
Area Es Old Esquimalt
Zoning RS-6
Direction South
Rooms
Other Rooms Storage Shed
Basement Crawl Space
Main Level Bedrooms 2
Kitchen 1
Interior
Interior Features Breakfast Nook, Ceiling Fan(s), Dining Room, French Doors, Workshop
Heating Baseboard, Radiant Floor
Cooling None
Flooring Cork, Mixed, Tile
Fireplaces Number 1
Fireplaces Type Wood Burning
Fireplace 1
Window Features Vinyl Frames,Window Coverings
Appliance Dishwasher, Dryer, F/S/W/D, Range Hood
Laundry In House
Exterior
Exterior Feature Balcony/Patio, Fenced, Fencing: Full, Garden
View Y/N 1
View City
Roof Type Fibreglass Shingle
Handicap Access Primary Bedroom on Main
Parking Type Driveway, On Street
Total Parking Spaces 2
Building
Lot Description Adult-Oriented Neighbourhood, Central Location, Easy Access, Family-Oriented Neighbourhood, Landscaped, Level, Marina Nearby, Near Golf Course, Serviced, Sidewalk, Southern Exposure
Building Description Frame Wood,Vinyl Siding, Rancher
Faces South
Foundation Poured Concrete
Sewer Sewer Connected
Water Municipal
Architectural Style West Coast
Structure Type Frame Wood,Vinyl Siding
Others
Tax ID 004-257-596
Ownership Freehold
Acceptable Financing Purchaser To Finance
Listing Terms Purchaser To Finance
Pets Description Aquariums, Birds, Caged Mammals, Cats, Dogs
Read Less
Want to know what your home might be worth? Contact us for a FREE valuation!

Our team is ready to help you sell your home for the highest possible price ASAP
Bought with Sotheby's International Realty Canada






