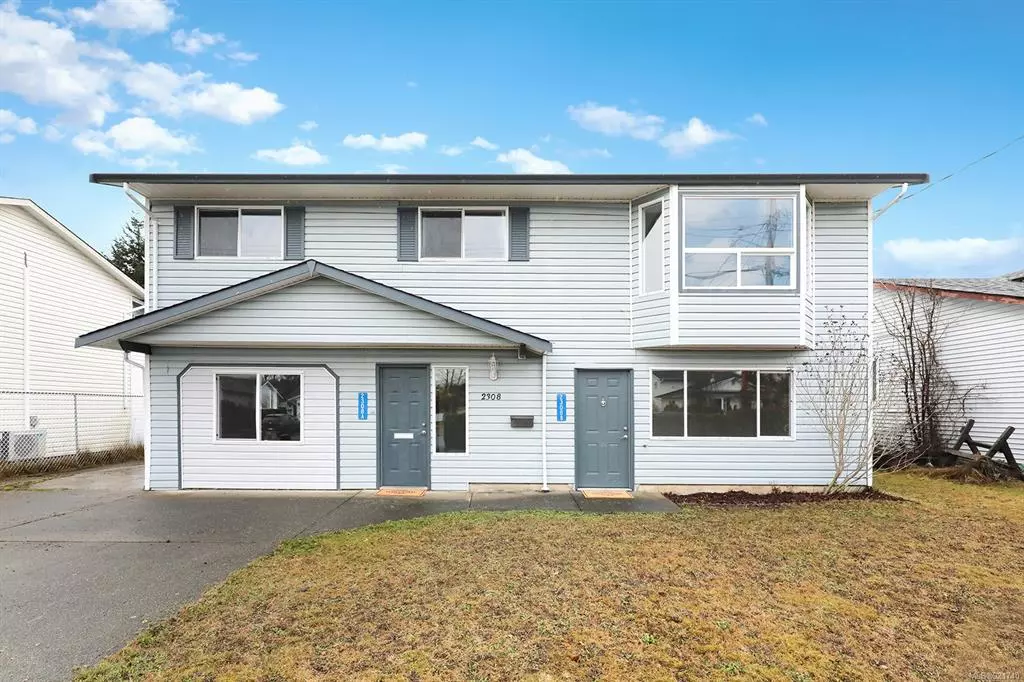$675,000
$674,500
0.1%For more information regarding the value of a property, please contact us for a free consultation.
2308 Tull Ave #A/B Courtenay, BC V9N 7P6
5 Beds
2 Baths
2,005 SqFt
Key Details
Sold Price $675,000
Property Type Single Family Home
Sub Type Single Family Detached
Listing Status Sold
Purchase Type For Sale
Square Footage 2,005 sqft
Price per Sqft $336
MLS Listing ID 921740
Sold Date 05/11/23
Style Main Level Entry with Lower Level(s)
Bedrooms 5
Rental Info Unrestricted
Year Built 1990
Annual Tax Amount $5,405
Tax Year 2022
Lot Size 8,276 Sqft
Acres 0.19
Property Description
Wonderful 3 bed family home w/separate 2 bed legal suite downstairs. Perfect mortgage helper or investment opportunity with potential rental income of $1700/mth (lower) & $2000/mth (main) Main floor has 3 generous size bdrms - the primary has an extra large closet w/organizer. Open concept living room, dining area & kitchen. The living room large bay window shows the gorgeous views of the Beaufort Mountains & Glacier. Lower level is a freshly painted 2 bed, 1 bath suite with its own entrance, brand new kitchen & updated bath! Shared laundry. Or block off 2nd bedroom and keep it for main house games room! Clean & move-in ready, this well-maintained home also has a lovely sundeck w/access to the spacious fully-fenced family friendly backyard with mature Fuji apple tree & a large storage shed (also a plum tree in the front yard) Extra parking for RV or boat. Located on a quiet street close to downtown Courtenay & shops. A short walk to Bill Moore Park, Driftwood Mall or the movie theater
Location
State BC
County Comox Valley Regional District
Area Cv Courtenay City
Zoning R-2
Direction Northwest
Rooms
Other Rooms Guest Accommodations, Storage Shed
Basement Finished, Full
Main Level Bedrooms 2
Kitchen 2
Interior
Interior Features Closet Organizer, Dining/Living Combo, Eating Area, Storage
Heating Baseboard, Electric
Cooling None
Flooring Carpet, Laminate, Mixed
Window Features Bay Window(s)
Laundry Common Area, In House
Exterior
Exterior Feature Balcony/Deck, Fencing: Full
View Y/N 1
View Mountain(s)
Roof Type Fibreglass Shingle
Handicap Access Ground Level Main Floor
Parking Type Driveway
Total Parking Spaces 6
Building
Lot Description Central Location, Easy Access, Level, Recreation Nearby, Shopping Nearby, Southern Exposure
Building Description Frame Wood,Vinyl Siding, Main Level Entry with Lower Level(s)
Faces Northwest
Foundation Slab
Sewer Sewer Connected
Water Municipal
Architectural Style West Coast
Additional Building Exists
Structure Type Frame Wood,Vinyl Siding
Others
Restrictions ALR: No,None
Tax ID 000-374-784
Ownership Freehold
Pets Description Aquariums, Birds, Caged Mammals, Cats, Dogs
Read Less
Want to know what your home might be worth? Contact us for a FREE valuation!

Our team is ready to help you sell your home for the highest possible price ASAP
Bought with RE/MAX Ocean Pacific Realty (Crtny)






