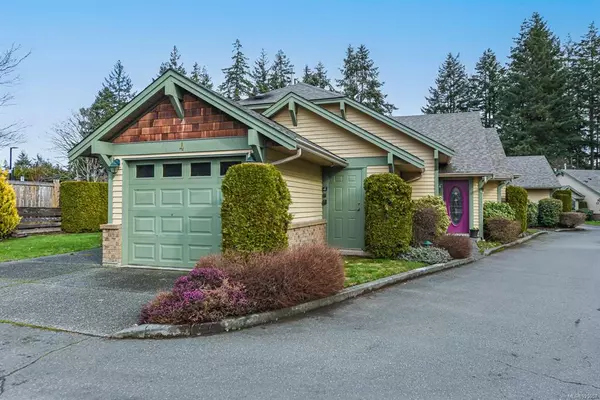$495,000
$500,000
1.0%For more information regarding the value of a property, please contact us for a free consultation.
600 Anderton Rd #4 Comox, BC V9M 2J3
2 Beds
2 Baths
1,149 SqFt
Key Details
Sold Price $495,000
Property Type Townhouse
Sub Type Row/Townhouse
Listing Status Sold
Purchase Type For Sale
Square Footage 1,149 sqft
Price per Sqft $430
Subdivision Green Gables
MLS Listing ID 925057
Sold Date 05/10/23
Style Rancher
Bedrooms 2
HOA Fees $341/mo
Rental Info Unrestricted
Year Built 1996
Annual Tax Amount $2,843
Tax Year 2022
Property Description
This charming rancher-style patio home in the heart of Comox is the perfect place to call home! You will love the open concept living & dining area featuring vaulted ceilings & a unique curved wall that adds character to the space. The cheery kitchen boasts an eating bar & lots of cabinets. This home is bright with large windows, a skylight & sliding door off the dining area leading to a patio for BBQ’s. The gas fireplace in the living room is warm & inviting, making this home the perfect place to relax. This home has been superbly maintained & has engineered white oak hardwood floors, neutral paint colours, a new skylight & hot water heater, making it move-in ready. The primary bedroom features a 4-piece ensuite & ample closet space, while the second bedroom is perfect for guests or a home office. Plus, the garage & parking spot beside it, provide ample space for your vehicle & any storage needs. The well-kept grounds & community feeling make this complex a truly special find!
Location
State BC
County Comox, Town Of
Area Cv Comox (Town Of)
Zoning RM3.1
Direction Northwest
Rooms
Basement None
Main Level Bedrooms 2
Kitchen 1
Interior
Interior Features Bar, Dining/Living Combo, Vaulted Ceiling(s)
Heating Baseboard, Electric
Cooling None
Flooring Basement Slab, Mixed
Fireplaces Number 1
Fireplaces Type Gas
Fireplace 1
Window Features Blinds,Insulated Windows,Skylight(s),Vinyl Frames
Appliance Dishwasher, F/S/W/D
Laundry In Unit
Exterior
Exterior Feature Balcony/Patio, Garden, Low Maintenance Yard
Garage Spaces 1.0
Utilities Available Natural Gas To Lot, Underground Utilities
Roof Type Fibreglass Shingle
Handicap Access Accessible Entrance, Ground Level Main Floor, Primary Bedroom on Main, Wheelchair Friendly
Parking Type Garage
Total Parking Spaces 1
Building
Lot Description Central Location, Easy Access, Landscaped, Level, Marina Nearby, Near Golf Course, No Through Road, Park Setting, Private, Recreation Nearby, Shopping Nearby
Building Description Insulation: Ceiling,Insulation: Walls,Stone,Vinyl Siding,Wood, Rancher
Faces Northwest
Story 1
Foundation Poured Concrete
Sewer Sewer Connected
Water Municipal
Architectural Style Patio Home
Structure Type Insulation: Ceiling,Insulation: Walls,Stone,Vinyl Siding,Wood
Others
HOA Fee Include Garbage Removal,Maintenance Grounds,Maintenance Structure,Sewer
Tax ID 023-482-451
Ownership Freehold/Strata
Acceptable Financing Clear Title
Listing Terms Clear Title
Pets Description Aquariums, Birds, Caged Mammals, Cats
Read Less
Want to know what your home might be worth? Contact us for a FREE valuation!

Our team is ready to help you sell your home for the highest possible price ASAP
Bought with Realpro Real Estate Services Inc.






