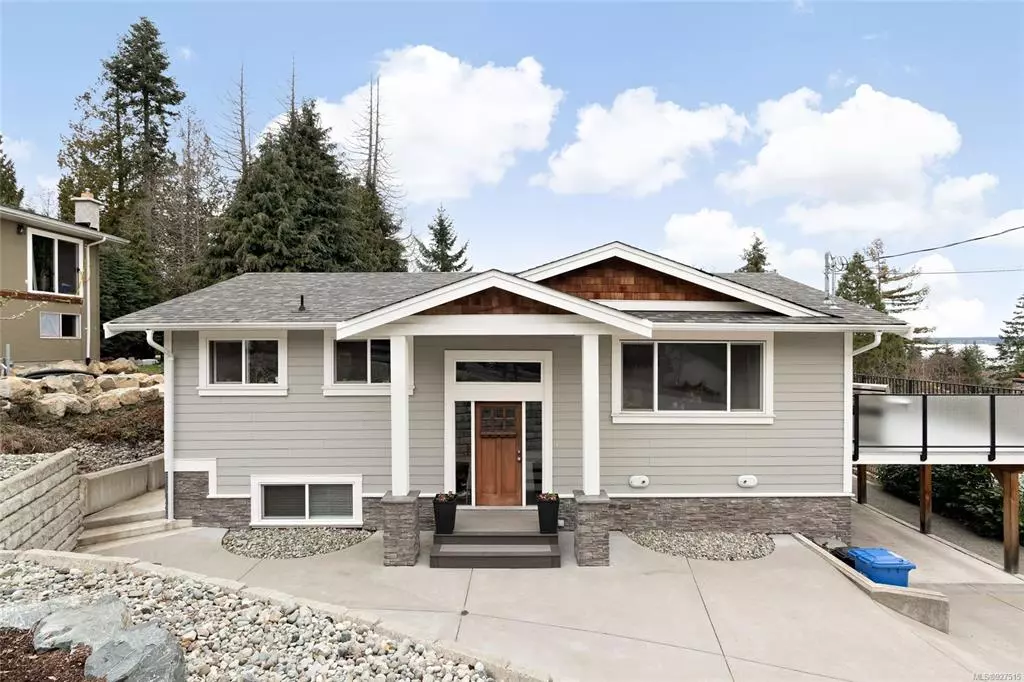$910,000
$929,000
2.0%For more information regarding the value of a property, please contact us for a free consultation.
645 Noowick Rd Mill Bay, BC V0R 2P4
5 Beds
2 Baths
2,120 SqFt
Key Details
Sold Price $910,000
Property Type Single Family Home
Sub Type Single Family Detached
Listing Status Sold
Purchase Type For Sale
Square Footage 2,120 sqft
Price per Sqft $429
MLS Listing ID 927515
Sold Date 05/09/23
Style Split Entry
Bedrooms 5
Rental Info Unrestricted
Year Built 1973
Annual Tax Amount $3,245
Tax Year 2022
Lot Size 0.310 Acres
Acres 0.31
Property Description
Welcome to this fully renovated masterpiece on a private third-acre lot! Inside, you'll find 3 bedrooms on the main floor and a 2 bedroom basement suite with a separate entrance and laundry, perfect for multi-generational families or as a mortgage helper. Enjoy the peace of mind that comes with having new plumbing, wiring, high-efficiency natural gas furnace, instant hot water tank, and thermo proof windows. The exterior of this stunning home has also been transformed with new cedar and Hardie plank siding, an 8-year-old moss-resistant roof, and a fully hardscaped front yard with enough room for your boat, RV, and multiple cars. The massive 570sqft deck was built to code and provides multiple pocket ocean views. The low-maintenance yard allows for more time to explore the nearby beach or Huckleberry Park located around the corner. A full list of renovations is available in supplements, so you can rest easy knowing every aspect of this home has been meticulously updated and improved.
Location
State BC
County Cowichan Valley Regional District
Area Ml Mill Bay
Zoning R3
Direction South
Rooms
Other Rooms Storage Shed
Basement Finished, Full, Walk-Out Access, With Windows
Main Level Bedrooms 3
Kitchen 2
Interior
Interior Features Dining/Living Combo, Eating Area, Storage
Heating Forced Air, Natural Gas, Radiant Floor
Cooling None
Flooring Laminate, Mixed, Tile
Fireplaces Type Other
Window Features Insulated Windows,Screens,Vinyl Frames
Appliance Dishwasher, Dryer, F/S/W/D, Freezer, Microwave, Oven/Range Electric, Refrigerator, Washer
Laundry In House
Exterior
Exterior Feature Balcony/Deck, Balcony/Patio, Lighting, Low Maintenance Yard
Carport Spaces 1
Utilities Available Cable Available, Compost, Electricity To Lot, Garbage, Natural Gas To Lot, Phone Available, Recycling
View Y/N 1
View Mountain(s), Ocean
Roof Type Asphalt Shingle
Handicap Access Primary Bedroom on Main
Parking Type Additional, Carport, Driveway
Total Parking Spaces 5
Building
Lot Description Family-Oriented Neighbourhood, Landscaped, Level, Near Golf Course, Private, Quiet Area, Rectangular Lot, Serviced, Shopping Nearby, Southern Exposure, Wooded Lot
Building Description Brick & Siding,Cement Fibre,Insulation All,Shingle-Wood, Split Entry
Faces South
Foundation Poured Concrete
Sewer Septic System
Water Municipal
Additional Building Exists
Structure Type Brick & Siding,Cement Fibre,Insulation All,Shingle-Wood
Others
Tax ID 002-976-617
Ownership Freehold
Acceptable Financing Purchaser To Finance
Listing Terms Purchaser To Finance
Pets Description Aquariums, Birds, Caged Mammals, Cats, Dogs
Read Less
Want to know what your home might be worth? Contact us for a FREE valuation!

Our team is ready to help you sell your home for the highest possible price ASAP
Bought with RE/MAX Island Properties






