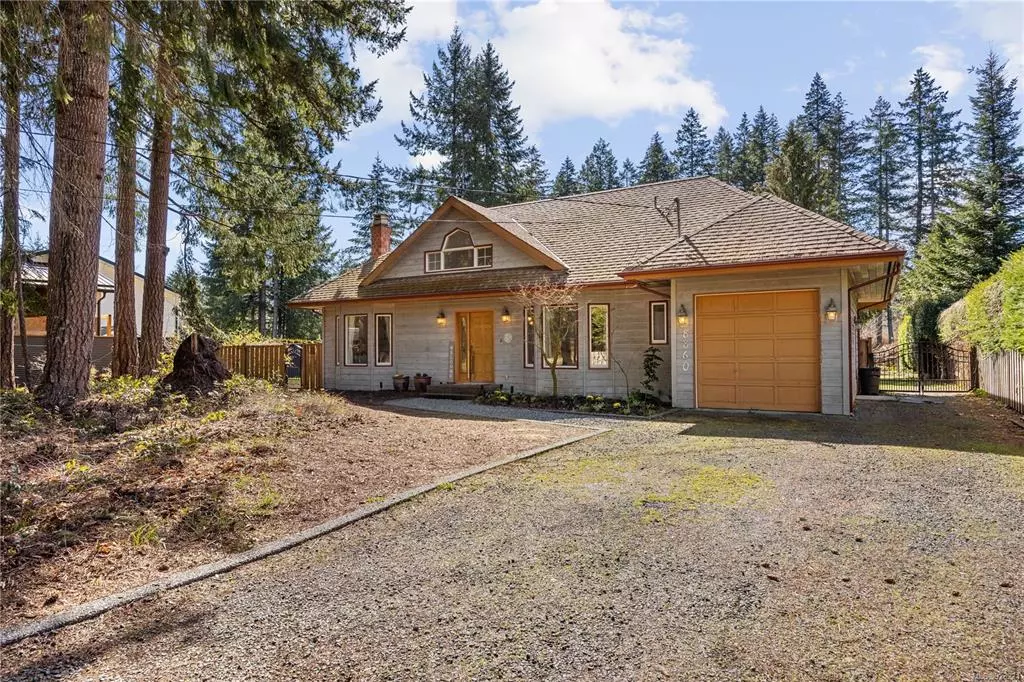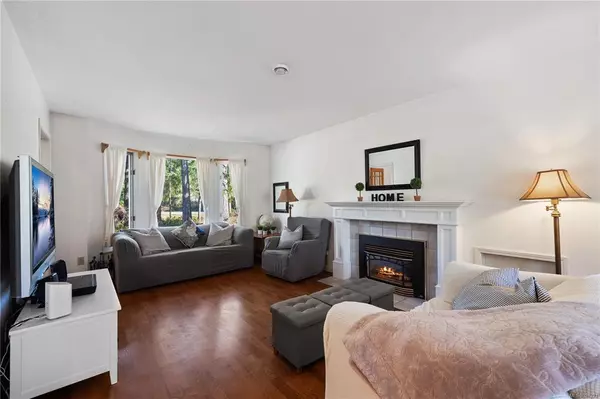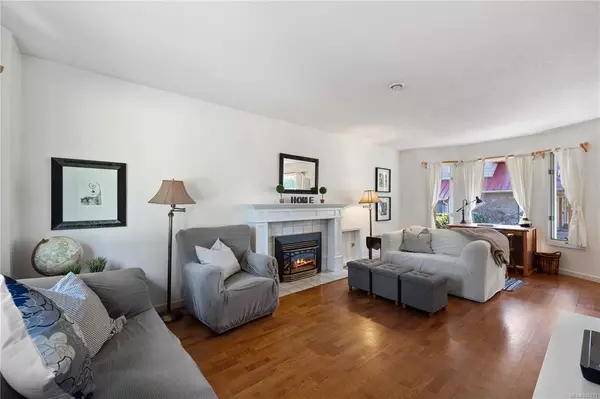$785,000
$785,000
For more information regarding the value of a property, please contact us for a free consultation.
8860 McLarey Ave Black Creek, BC V9J 1A3
3 Beds
2 Baths
1,460 SqFt
Key Details
Sold Price $785,000
Property Type Single Family Home
Sub Type Single Family Detached
Listing Status Sold
Purchase Type For Sale
Square Footage 1,460 sqft
Price per Sqft $537
MLS Listing ID 928221
Sold Date 05/05/23
Style Main Level Entry with Upper Level(s)
Bedrooms 3
Rental Info Unrestricted
Year Built 1989
Annual Tax Amount $3,525
Tax Year 2022
Lot Size 0.450 Acres
Acres 0.45
Property Description
Welcome to Saratoga Beach. Come and check out this custom Cape Cod style home built by Hargraves construction. This 3 bedroom 2 bath home is located on a private no-thru road. Entering the home, you are welcomed with a bright expansive foyer and a beautiful oak staircase. The warm restful living and formal dining rooms overlook the covered verandah towards the backyard gardens. A well positioned kitchen and large breakfast nook to enjoy the family meals. Primary Bedroom with ensuite on the main floor with 2 charming bedrooms and main bathroom upstairs. Notable features include forced air comfort, Natural gas fireplace and a built in vacuum. Outside you will find fruit and Hazelnut trees, a fully fenced vegetable garden, and a detached garage/workshop with a guest studio. The green house is ready for the season and plenty of storage. All this and so much more situated on a .45 acre level property. You do not want to miss this opportunity so come and book your private tour today!
Location
State BC
County Comox Valley Regional District
Area Cv Merville Black Creek
Zoning R1
Direction Northwest
Rooms
Other Rooms Greenhouse, Storage Shed, Workshop
Basement Crawl Space
Main Level Bedrooms 1
Kitchen 1
Interior
Interior Features Dining/Living Combo, Workshop
Heating Forced Air, Natural Gas
Cooling None
Flooring Mixed
Fireplaces Number 1
Fireplaces Type Gas
Equipment Central Vacuum
Fireplace 1
Appliance F/S/W/D
Laundry In House
Exterior
Exterior Feature See Remarks
Garage Spaces 1.0
Utilities Available Cable Available, Electricity To Lot, Natural Gas To Lot
Roof Type Asphalt Shingle
Parking Type Driveway, Garage, Open
Total Parking Spaces 6
Building
Lot Description Level, Marina Nearby, Near Golf Course, No Through Road, Park Setting, Private, Serviced
Building Description Frame Wood,Insulation All,Wood, Main Level Entry with Upper Level(s)
Faces Northwest
Foundation Poured Concrete
Sewer Septic System
Water Other
Architectural Style Cape Cod
Additional Building Potential
Structure Type Frame Wood,Insulation All,Wood
Others
Restrictions Building Scheme,Easement/Right of Way
Tax ID 000-975-036
Ownership Freehold
Acceptable Financing See Remarks
Listing Terms See Remarks
Pets Description Aquariums, Birds, Caged Mammals, Cats, Dogs
Read Less
Want to know what your home might be worth? Contact us for a FREE valuation!

Our team is ready to help you sell your home for the highest possible price ASAP
Bought with Royal LePage-Comox Valley (CV)






