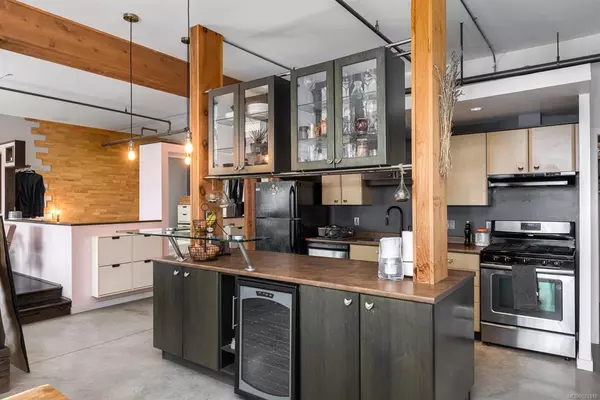$579,000
$589,000
1.7%For more information regarding the value of a property, please contact us for a free consultation.
455 Sitkum Rd #211 Victoria, BC V9B 7N9
1 Bed
1 Bath
1,014 SqFt
Key Details
Sold Price $579,000
Property Type Condo
Sub Type Condo Apartment
Listing Status Sold
Purchase Type For Sale
Square Footage 1,014 sqft
Price per Sqft $571
Subdivision The Edge
MLS Listing ID 921916
Sold Date 05/01/23
Style Condo
Bedrooms 1
HOA Fees $423/mo
Rental Info Some Rentals
Year Built 2000
Annual Tax Amount $2,835
Tax Year 2022
Lot Size 871 Sqft
Acres 0.02
Property Description
Located in the sought-after Vic West neighbourhood sits this coolly crafted one-bedroom, one-bathroom unit in the “The Edge”. Urban living at its finest, this unit features full soundproofing, polished concrete floors, sweeping 10-foot ceilings, an open concept kitchen and dining room with access to the deck via sliding doors, a separate raised living room equipped with built-in speaker boxes and ready for surround sound, and a spacious primary bedroom with open concept walls and custom cabinets. Oversized windows draw the natural light into the space, while taking advantage of the southwest ocean and mountain views. An idyllic location with easy access to the Songhees walkway for oceanside walks, a quick jaunt over the Johnson Street bridge to all Downtown Victoria has to offer, and a short distance to the City of Esquimalt. Parking and storage included!
Location
State BC
County Capital Regional District
Area Vw Victoria West
Direction West
Rooms
Main Level Bedrooms 1
Kitchen 1
Interior
Heating Baseboard, Electric, Natural Gas
Cooling None
Flooring Concrete, Mixed
Window Features Blinds,Screens
Appliance Dishwasher, Dryer, F/S/W/D, Oven/Range Gas, Refrigerator, Washer
Laundry In Unit
Exterior
Exterior Feature Balcony/Patio
Utilities Available Electricity To Lot, Garbage, Natural Gas To Lot, Recycling
Amenities Available Elevator(s)
View Y/N 1
View City, Mountain(s), Ocean
Roof Type Asphalt Torch On
Parking Type Underground
Total Parking Spaces 1
Building
Lot Description Central Location, Cul-de-sac, Easy Access, Sidewalk, Southern Exposure
Building Description Frame Wood,Metal Siding,Steel and Concrete, Condo
Faces West
Story 4
Foundation Poured Concrete
Sewer Sewer To Lot
Water Municipal
Architectural Style West Coast
Structure Type Frame Wood,Metal Siding,Steel and Concrete
Others
HOA Fee Include Caretaker,Garbage Removal,Insurance,Property Management,Sewer
Tax ID 024-691-992
Ownership Freehold/Strata
Pets Description Aquariums, Birds, Caged Mammals, Cats, Dogs, Number Limit
Read Less
Want to know what your home might be worth? Contact us for a FREE valuation!

Our team is ready to help you sell your home for the highest possible price ASAP
Bought with Island Realm Real Estate






