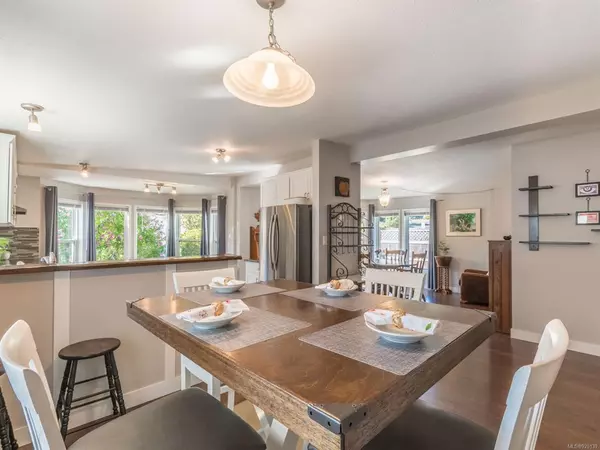$420,000
$449,000
6.5%For more information regarding the value of a property, please contact us for a free consultation.
658 Alderwood Dr #71 Ladysmith, BC V9G 1R6
3 Beds
3 Baths
1,596 SqFt
Key Details
Sold Price $420,000
Property Type Manufactured Home
Sub Type Manufactured Home
Listing Status Sold
Purchase Type For Sale
Square Footage 1,596 sqft
Price per Sqft $263
Subdivision Rocky Creek Village
MLS Listing ID 920139
Sold Date 05/01/23
Style Rancher
Bedrooms 3
HOA Fees $600/mo
Rental Info No Rentals
Year Built 1995
Annual Tax Amount $1,247
Tax Year 2021
Property Description
Beautiful 3 bedroom, 2.5 bath, spread over 1600 sq. ft, double wide home, in well looked after Rocky Creek 55+ park. Bright white kitchen with stainless appliances and a live-edge breakfast bar. Upscale throughout with both a living room and family room for relaxation and entertaining. Great size dining room PLUS a breakfast area. Generously sized primary bedroom, double closets complete with a 4 piece ensuite. Ductless heat pump, roof, hot water tank, 4 years old. Fully fenced low maintenance yard, shed, covered carport and large concrete patio. Nice walkable neighborhood, only 10 minute drive to airport. Come be pleasantly surprised!
Location
State BC
County Ladysmith, Town Of
Area Du Ladysmith
Zoning MHP
Direction Southeast
Rooms
Basement None
Main Level Bedrooms 3
Kitchen 1
Interior
Heating Electric, Heat Pump
Cooling Air Conditioning
Flooring Mixed
Appliance Dishwasher, F/S/W/D
Laundry In House
Exterior
Exterior Feature Balcony/Deck, Fencing: Full
Carport Spaces 1
Roof Type Asphalt Shingle
Parking Type Driveway, Carport
Total Parking Spaces 2
Building
Lot Description Adult-Oriented Neighbourhood, Easy Access, Level, Quiet Area
Building Description Vinyl Siding, Rancher
Faces Southeast
Foundation Slab
Sewer Sewer Connected
Water Municipal
Additional Building None
Structure Type Vinyl Siding
Others
Ownership Pad Rental
Pets Description Aquariums, Birds, Caged Mammals, Cats, Dogs, Number Limit, Size Limit
Read Less
Want to know what your home might be worth? Contact us for a FREE valuation!

Our team is ready to help you sell your home for the highest possible price ASAP
Bought with Pemberton Holmes Ltd. (Ldy)






