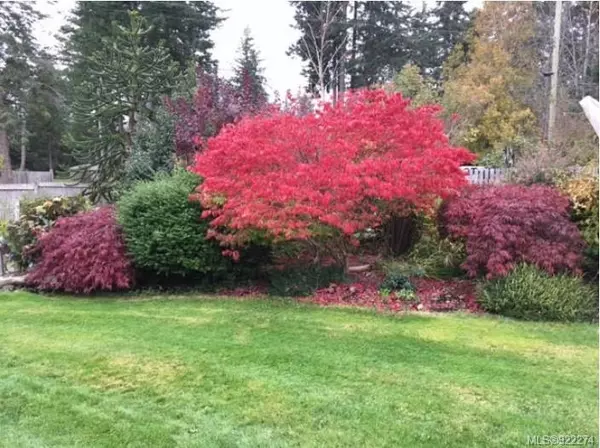$875,000
$875,000
For more information regarding the value of a property, please contact us for a free consultation.
1256 Foden Rd Courtenay, BC V9M 4C4
4 Beds
2 Baths
2,158 SqFt
Key Details
Sold Price $875,000
Property Type Single Family Home
Sub Type Single Family Detached
Listing Status Sold
Purchase Type For Sale
Square Footage 2,158 sqft
Price per Sqft $405
MLS Listing ID 922274
Sold Date 05/01/23
Style Main Level Entry with Upper Level(s)
Bedrooms 4
Rental Info Unrestricted
Year Built 1976
Annual Tax Amount $2,676
Tax Year 2022
Lot Size 0.500 Acres
Acres 0.5
Property Description
GARDEN PARADISE! Get away from it all with this lovely half-acre property that offers country-living in the desirable Little River area, 2 kitchens, 15 steps from a park at the end of the street! This bright and updated two-story home sits on a quite private 1/2 acre lot and features a fully fenced garden paradise. The home features custom soft-close kitchen cabinetry made from solid maple, walnut and cherry! There are stainless steel appliances, along with beautiful and rare Brazilian granite countertops. The open-concept living and dining room includes access to the 2 level deck. Other features include new flooring, forced air heating comfort, gas to the house, custom-made staircase and storage, and new energy-efficient vinyl windows throughout. Downstairs, you'll find a family room with a woodstove, extra storage and space for extended family with suite potential, and a huge workshop with 10 ft high doors! The backyard includes a lovely secluded patio area with pond and waterfalls!
Location
State BC
County Comox Valley Regional District
Area Cv Comox Peninsula
Zoning CR-1
Direction Southeast
Rooms
Other Rooms Workshop
Basement Finished, Full
Main Level Bedrooms 3
Kitchen 2
Interior
Interior Features Dining Room, Storage, Workshop
Heating Electric, Forced Air
Cooling None
Flooring Mixed
Fireplaces Number 1
Fireplaces Type Wood Stove
Fireplace 1
Window Features Insulated Windows,Vinyl Frames
Appliance F/S/W/D, Hot Tub
Laundry In House
Exterior
Exterior Feature Balcony/Deck, Fenced, Garden
Utilities Available Electricity To Lot
Roof Type Asphalt Shingle
Parking Type Additional, Attached, RV Access/Parking
Total Parking Spaces 4
Building
Lot Description Easy Access, Family-Oriented Neighbourhood, Landscaped, Level, Marina Nearby, Private, Quiet Area, Recreation Nearby, Rural Setting
Building Description Frame Wood,Insulation All, Main Level Entry with Upper Level(s)
Faces Southeast
Foundation Poured Concrete
Sewer Septic System
Water Municipal
Additional Building Potential
Structure Type Frame Wood,Insulation All
Others
Tax ID 003-869-547
Ownership Freehold
Pets Description Aquariums, Birds, Caged Mammals, Cats, Dogs
Read Less
Want to know what your home might be worth? Contact us for a FREE valuation!

Our team is ready to help you sell your home for the highest possible price ASAP
Bought with Unrepresented Buyer Pseudo-Office






