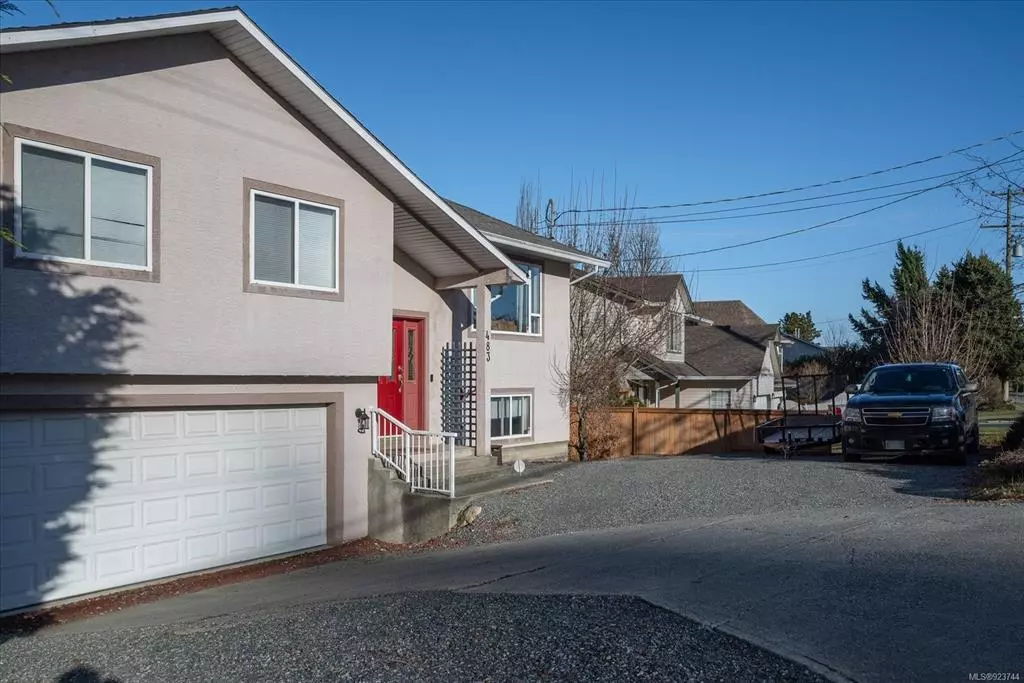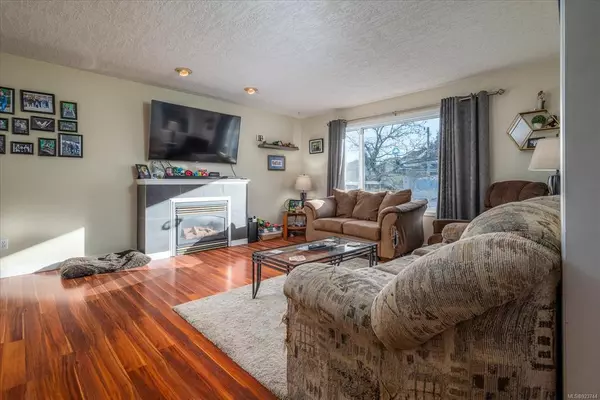$760,000
$775,000
1.9%For more information regarding the value of a property, please contact us for a free consultation.
483 Davis Rd Ladysmith, BC V9G 1W1
5 Beds
3 Baths
2,735 SqFt
Key Details
Sold Price $760,000
Property Type Single Family Home
Sub Type Single Family Detached
Listing Status Sold
Purchase Type For Sale
Square Footage 2,735 sqft
Price per Sqft $277
MLS Listing ID 923744
Sold Date 05/01/23
Style Split Entry
Bedrooms 5
Rental Info Unrestricted
Year Built 1999
Annual Tax Amount $4,900
Tax Year 2022
Lot Size 7,840 Sqft
Acres 0.18
Lot Dimensions 72'X108'
Property Description
This perfect family home boasts 5 bedrooms with a den, 3 bathrooms with over 2700 sq. ft. of living space. Located in the heart of Ladysmith this ideal home is situated a short distance from all the best Ladysmith has to offer. The spacious kitchen is bright with 2 large skylights, ample storage as well as prep space & leads out to a covered deck that is perfect for outdoor entertaining. The upstairs is well laid out with a large living room with natural gas fireplace that flows into the family style dinning room. The primary bedroom was thoughtfully designed with large closet and ensuite with soaker tub. Downstairs you will find a spacious living area with 2 bedrooms a den and summer kitchen. The yard is fully fenced and includes RV parking along the side of the house as well as parking enough for 3 vehicles and small trailer at the front. The large double bay garage has ample space for all of the toys. This home has it all, don't wait to make it your forever home!
Location
State BC
County Ladysmith, Town Of
Area Du Ladysmith
Direction Southeast
Rooms
Other Rooms Storage Shed
Basement Finished
Main Level Bedrooms 3
Kitchen 2
Interior
Interior Features Breakfast Nook, Ceiling Fan(s), Closet Organizer, Dining Room, Jetted Tub
Heating Forced Air, Natural Gas
Cooling None
Fireplaces Number 1
Fireplaces Type Gas
Equipment Electric Garage Door Opener
Fireplace 1
Window Features Insulated Windows,Screens,Skylight(s)
Appliance F/S/W/D, Jetted Tub, Microwave
Laundry In House
Exterior
Exterior Feature Balcony/Deck, Fencing: Full
Garage Spaces 2.0
Roof Type Asphalt Shingle
Parking Type Driveway, Garage Double, On Street, RV Access/Parking
Total Parking Spaces 4
Building
Lot Description Central Location, Family-Oriented Neighbourhood, Quiet Area, Recreation Nearby, Shopping Nearby
Building Description Insulation All,Stucco, Split Entry
Faces Southeast
Foundation Poured Concrete
Sewer Sewer Connected
Water Municipal
Additional Building Exists
Structure Type Insulation All,Stucco
Others
Tax ID 024-172-073
Ownership Freehold
Pets Description Aquariums, Birds, Caged Mammals, Cats, Dogs
Read Less
Want to know what your home might be worth? Contact us for a FREE valuation!

Our team is ready to help you sell your home for the highest possible price ASAP
Bought with Sutton Group-West Coast Realty (Dunc)






