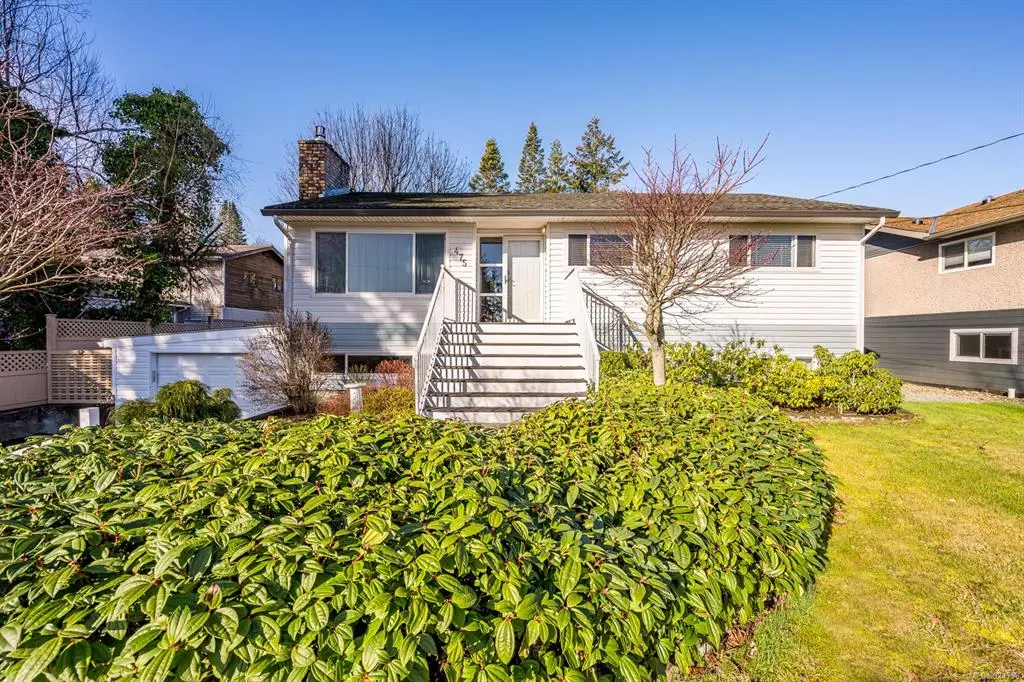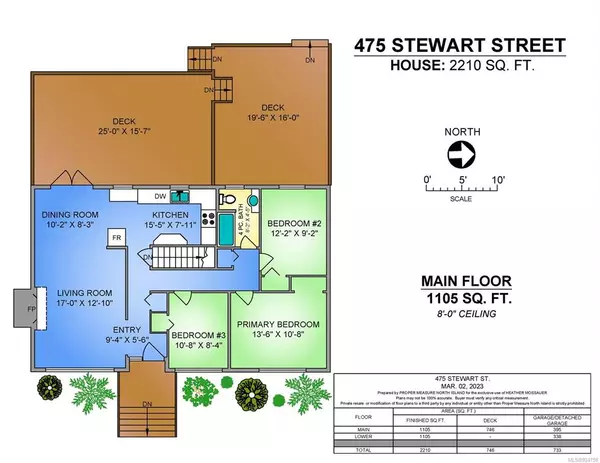$775,000
$759,000
2.1%For more information regarding the value of a property, please contact us for a free consultation.
475 Stewart St Comox, BC V9M 2X5
5 Beds
2 Baths
2,210 SqFt
Key Details
Sold Price $775,000
Property Type Single Family Home
Sub Type Single Family Detached
Listing Status Sold
Purchase Type For Sale
Square Footage 2,210 sqft
Price per Sqft $350
MLS Listing ID 924758
Sold Date 04/27/23
Style Main Level Entry with Lower Level(s)
Bedrooms 5
Rental Info Unrestricted
Year Built 1968
Annual Tax Amount $4,067
Tax Year 2022
Lot Size 10,454 Sqft
Acres 0.24
Property Description
Looking for something move in ready? Parking for all toys and cars? Close to all amenities? Close to all levels of schools? A quick 15min walk to downtown Comox? This beautifully updated and well maintained 2210sqft, 5 bdrm, 2 bthrm house has room for everyone. This gem is nestled on 0.24acres with a detached heated workshop you can use for storage, those projects, create a gym or hang out spot out of the house for those teenagers. With gas hot water on demand you never have to worry about running out of hot water. Some of the other features not to miss: cozy heated tile floors in the downstairs bathroom and laundry room, a level two electric car charger, WIFI controlled irrigation system, media room is wired for surround sound, new perimeter drains in 2018, fully fenced yard, sun tube in the kitchen, electric heat pump less than a year old to keep you cool on those Summer days. The large deck is just over 700sqft and perfect for those family and friend backyard gatherings. A must see!
Location
State BC
County Comox Valley Regional District
Area Cv Comox (Town Of)
Zoning R1.1
Direction East
Rooms
Other Rooms Workshop
Basement Finished
Main Level Bedrooms 3
Kitchen 2
Interior
Interior Features Closet Organizer, Dining Room, Eating Area
Heating Electric, Heat Pump, Natural Gas
Cooling Air Conditioning
Flooring Mixed
Fireplaces Number 2
Fireplaces Type Gas
Fireplace 1
Window Features Blinds,Insulated Windows,Vinyl Frames
Appliance Dishwasher, F/S/W/D, Microwave
Laundry In House
Exterior
Exterior Feature Balcony/Deck, Fencing: Full, Garden, Low Maintenance Yard, Sprinkler System
Garage Spaces 1.0
Roof Type Asphalt Shingle
Handicap Access Primary Bedroom on Main
Parking Type Driveway, Garage, On Street, Open, RV Access/Parking
Total Parking Spaces 6
Building
Lot Description Central Location, Easy Access, Family-Oriented Neighbourhood, Landscaped, Marina Nearby, Near Golf Course, Recreation Nearby, Shopping Nearby, Southern Exposure
Building Description Frame Wood,Vinyl Siding, Main Level Entry with Lower Level(s)
Faces East
Foundation Poured Concrete
Sewer Sewer Connected
Water Municipal
Additional Building Potential
Structure Type Frame Wood,Vinyl Siding
Others
Restrictions None
Tax ID 003-779-157
Ownership Freehold
Pets Description Aquariums, Birds, Caged Mammals, Cats, Dogs
Read Less
Want to know what your home might be worth? Contact us for a FREE valuation!

Our team is ready to help you sell your home for the highest possible price ASAP
Bought with RE/MAX Ocean Pacific Realty (CX)






