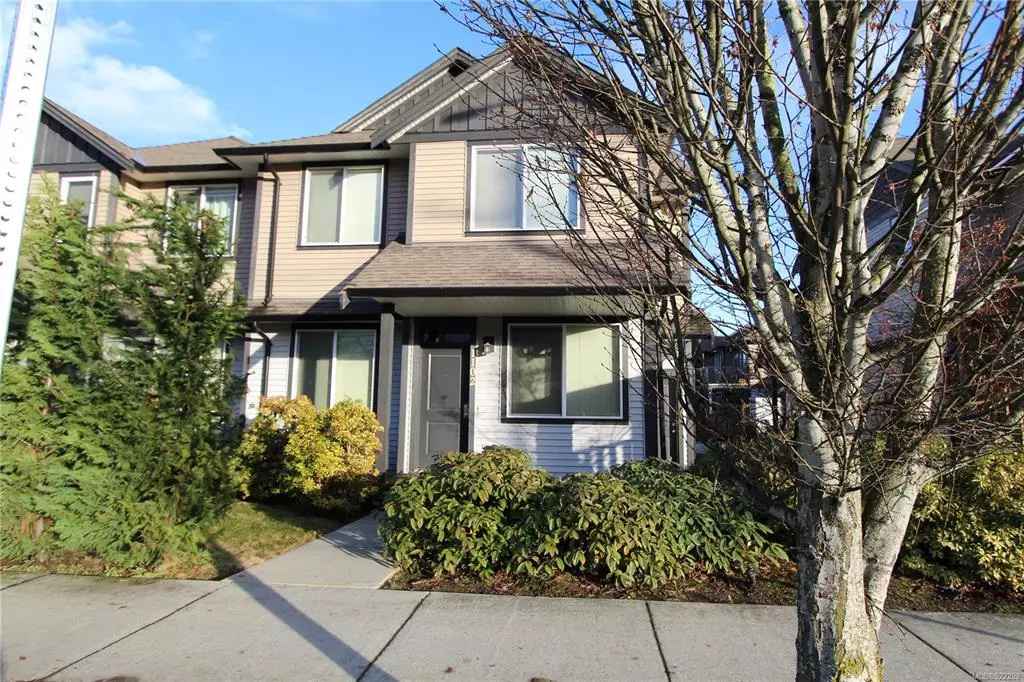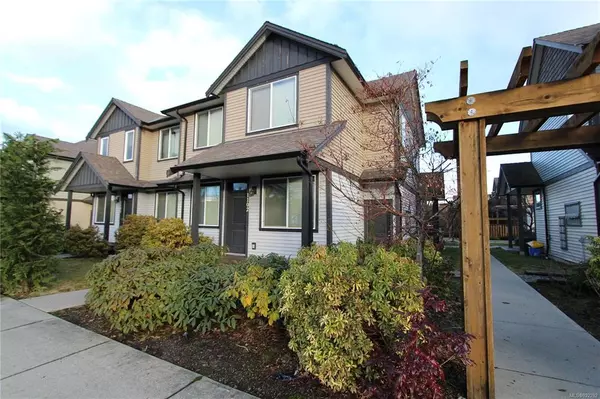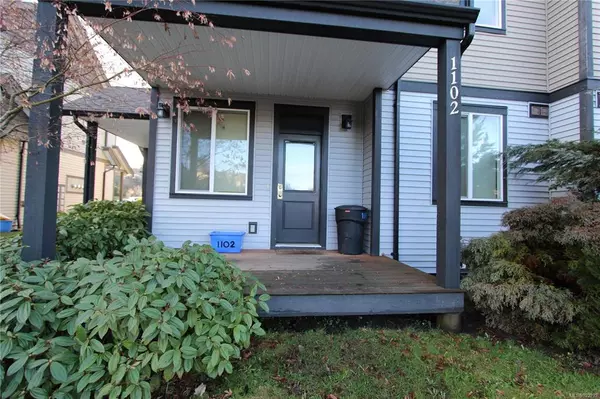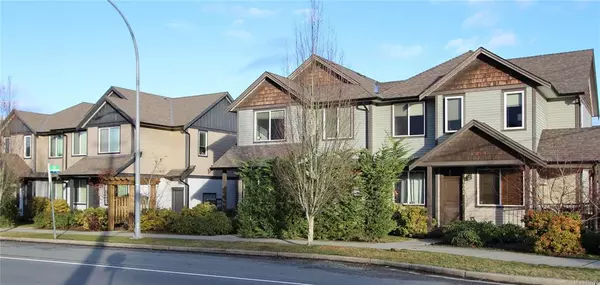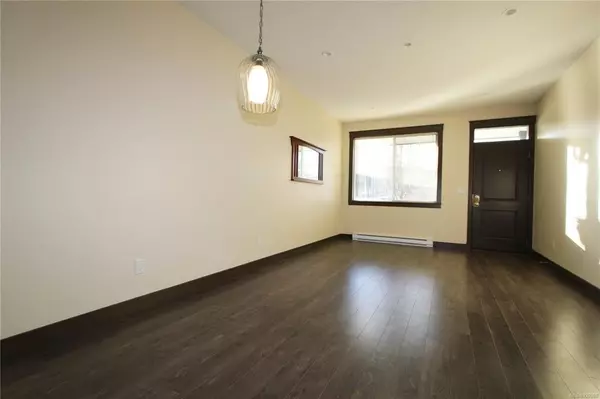$452,500
$469,900
3.7%For more information regarding the value of a property, please contact us for a free consultation.
1102 Cassell Pl Nanaimo, BC V9R 0C9
3 Beds
2 Baths
991 SqFt
Key Details
Sold Price $452,500
Property Type Townhouse
Sub Type Row/Townhouse
Listing Status Sold
Purchase Type For Sale
Square Footage 991 sqft
Price per Sqft $456
Subdivision Cassell Place
MLS Listing ID 922292
Sold Date 04/27/23
Style Other
Bedrooms 3
HOA Fees $275/mo
Rental Info Unrestricted
Year Built 2012
Annual Tax Amount $2,178
Tax Year 2020
Property Description
Townhome is situated close to Vancouver Island University in a great location. Well appointed floor plan with 3 beds, 2 bathrooms. Featuring an open concept floor plan with over height ceilings. Spacious living room with adjoining dining area. Modern kitchen with plenty of counter space, breakfast bar, large pantry & stainless steel appliances. Spacious primary bedroom is on the opposite side of home with walk-in closet and a 3 piece ensuite with double shower. One of the bedrooms has access to a private deck. Main bathroom is a 4 piece, stack laundry is in a separate laundry room with its own hot water tank. Walking distance to all levels of schools, downtown water front and to the Aquatic center. All blinds stay. Great investment home, first time buyers or if you just want to downsize and relax. A great place to call home.
Location
State BC
County Nanaimo, City Of
Area Na South Nanaimo
Direction West
Rooms
Basement Crawl Space
Main Level Bedrooms 3
Kitchen 1
Interior
Interior Features Ceiling Fan(s), Closet Organizer, Dining/Living Combo
Heating Baseboard, Electric
Cooling None
Flooring Laminate, Mixed
Window Features Vinyl Frames
Appliance Dishwasher, Dryer, Oven/Range Electric, Range Hood, Refrigerator, Washer
Laundry In Unit
Exterior
Exterior Feature Balcony/Deck, Garden, Low Maintenance Yard
Roof Type Asphalt Shingle
Handicap Access Ground Level Main Floor
Total Parking Spaces 1
Building
Building Description Frame Wood, Other
Faces West
Story 2
Foundation Poured Concrete
Sewer Sewer Connected
Water Municipal
Additional Building None
Structure Type Frame Wood
Others
Restrictions Easement/Right of Way,Restrictive Covenants,Other
Tax ID 028-842-944
Ownership Freehold/Strata
Acceptable Financing Agreement for Sale
Listing Terms Agreement for Sale
Pets Description Cats, Dogs, Number Limit
Read Less
Want to know what your home might be worth? Contact us for a FREE valuation!

Our team is ready to help you sell your home for the highest possible price ASAP
Bought with eXp Realty


