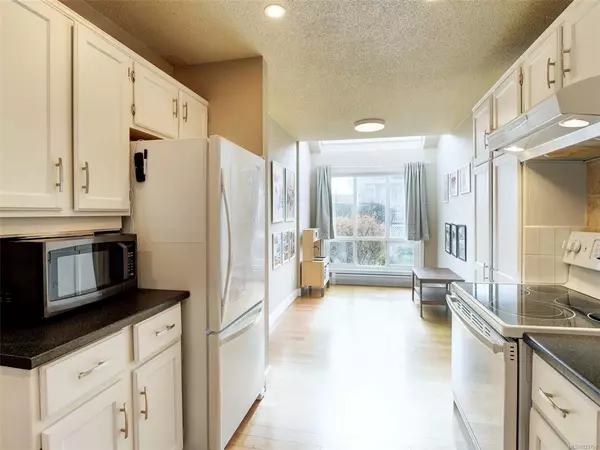$960,000
$990,000
3.0%For more information regarding the value of a property, please contact us for a free consultation.
416 Dallas Rd #33 Victoria, BC V8V 1A9
2 Beds
3 Baths
1,910 SqFt
Key Details
Sold Price $960,000
Property Type Townhouse
Sub Type Row/Townhouse
Listing Status Sold
Purchase Type For Sale
Square Footage 1,910 sqft
Price per Sqft $502
Subdivision Dunelm Village
MLS Listing ID 923758
Sold Date 04/25/23
Style Main Level Entry with Lower/Upper Lvl(s)
Bedrooms 2
HOA Fees $674/mo
Rental Info Unrestricted
Year Built 1981
Annual Tax Amount $4,436
Tax Year 2022
Property Description
Great located in ocean front Dunelm Village, an open, well spaced complex of 33 designed townhomes. Located on Dallas Road’s beaches and ocean front. Very easy stroll, to James Bay Village, Beacon Hill Park, and downtown Victoria. This home is a well cared for, corner two level townhouse. Offers 1900 sq.ft., with two large bedrooms, three baths, large patio and second floor has sunny morning balcony. Large kitchen with eating area, large separated dining room with fireplace, living room, and family room. Open concept with soaring ceilings. Second floor offers balcony open to the main floor, large primary bedroom with ensuite and large walk-in closet, 2nd bedroom, bathroom, laundry. This is a great opportunity, as the market is shifting to more affordability. New government regulations, that allow more investment opportunities and new rental rules, offer more flexibility. Easy to view.
Location
State BC
County Capital Regional District
Area Vi James Bay
Direction South
Rooms
Basement None
Kitchen 1
Interior
Interior Features Closet Organizer, Dining/Living Combo, Eating Area, Vaulted Ceiling(s)
Heating Baseboard, Natural Gas
Cooling None
Flooring Carpet, Laminate
Fireplaces Number 1
Fireplaces Type Gas
Equipment Electric Garage Door Opener
Fireplace 1
Window Features Vinyl Frames
Appliance F/S/W/D, Freezer
Laundry In Unit
Exterior
Exterior Feature Balcony/Deck, Balcony/Patio, Fencing: Partial, Garden
Garage Spaces 1.0
Utilities Available Cable To Lot, Natural Gas To Lot, Phone To Lot
Roof Type Wood
Handicap Access Accessible Entrance, Ground Level Main Floor
Parking Type Driveway, Garage
Total Parking Spaces 3
Building
Lot Description Central Location, Sidewalk, Walk on Waterfront
Building Description Frame Wood,Insulation: Ceiling,Insulation: Walls,Stucco, Main Level Entry with Lower/Upper Lvl(s)
Faces South
Story 2
Foundation Poured Concrete
Sewer Sewer Connected
Water Municipal
Architectural Style Contemporary
Structure Type Frame Wood,Insulation: Ceiling,Insulation: Walls,Stucco
Others
Tax ID 000-907-111
Ownership Freehold/Strata
Acceptable Financing Purchaser To Finance
Listing Terms Purchaser To Finance
Pets Description Aquariums, Birds, Cats, Dogs
Read Less
Want to know what your home might be worth? Contact us for a FREE valuation!

Our team is ready to help you sell your home for the highest possible price ASAP
Bought with RE/MAX Generation - The Neal Estate Group






