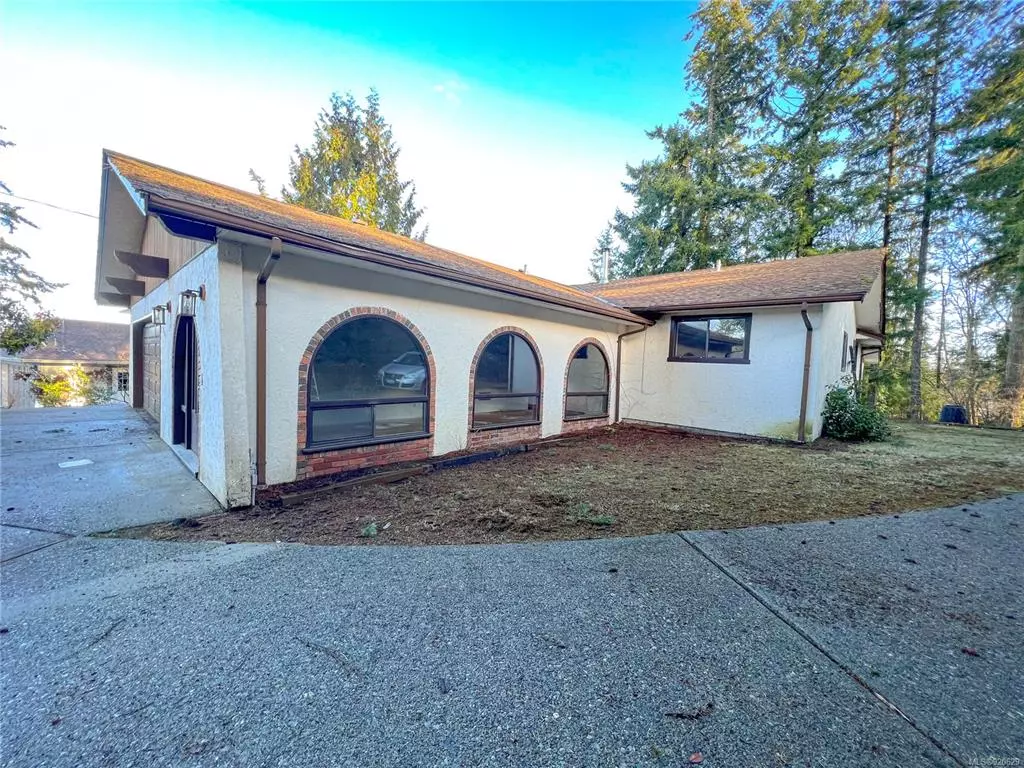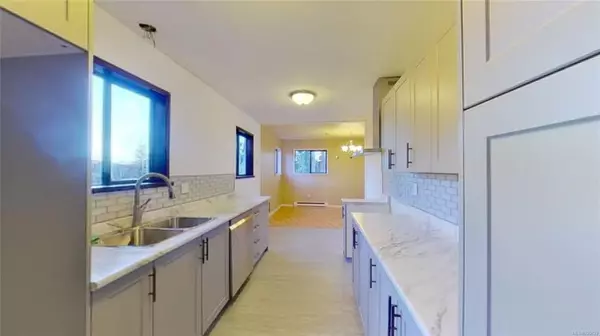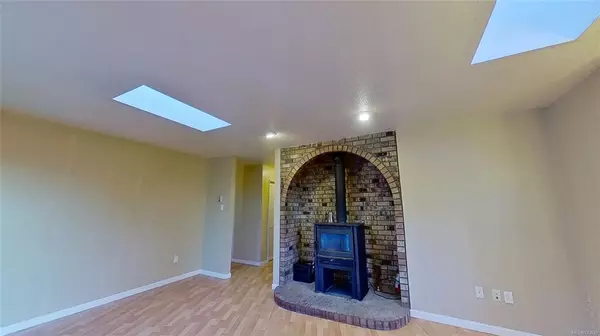$592,500
$624,900
5.2%For more information regarding the value of a property, please contact us for a free consultation.
3126 Sunset Dr Chemainus, BC V0R 1K0
3 Beds
2 Baths
1,440 SqFt
Key Details
Sold Price $592,500
Property Type Single Family Home
Sub Type Single Family Detached
Listing Status Sold
Purchase Type For Sale
Square Footage 1,440 sqft
Price per Sqft $411
MLS Listing ID 920629
Sold Date 04/24/23
Style Rancher
Bedrooms 3
Rental Info Unrestricted
Year Built 1978
Annual Tax Amount $4,305
Tax Year 2021
Lot Size 0.390 Acres
Acres 0.39
Property Description
Spacious rancher on .39 acre property located close to stores & amenities. This home 3 bedroom, 2 bathroom 1440 sq ft home has many features including a newly renovated kitchen and bathroom. The home has 2 skylights in the living room, a woodstove, large sliding doors to the partially fenced yard, a double garage and a room that could be finished to make a great home office or family room. There is 200 amp service, paved parking for RV/Boat, and a double garage. This home offers lots of potential and is located on a no-thru road, don't miss out on your appointment to view it! Video, Virtual Tour & Floor plans available.
Location
State BC
County Cowichan Valley Regional District
Area Du Chemainus
Direction North
Rooms
Basement Crawl Space
Main Level Bedrooms 3
Kitchen 1
Interior
Interior Features Dining/Living Combo
Heating Baseboard, Electric, Wood
Cooling None
Flooring Mixed
Fireplaces Number 1
Fireplaces Type Wood Stove
Fireplace 1
Appliance Dishwasher, Dryer, Range Hood, Washer
Laundry In House
Exterior
Exterior Feature Fencing: Partial, Low Maintenance Yard
Garage Spaces 2.0
Utilities Available Cable Available, Compost, Electricity To Lot, Garbage, Phone Available, Recycling
Roof Type Asphalt Shingle
Parking Type Garage Double
Total Parking Spaces 4
Building
Lot Description Central Location, Cul-de-sac, Easy Access
Building Description Stucco, Rancher
Faces North
Foundation Poured Concrete
Sewer Sewer Connected
Water Municipal
Structure Type Stucco
Others
Tax ID 001-277-561
Ownership Freehold
Pets Description Aquariums, Birds, Caged Mammals, Cats, Dogs
Read Less
Want to know what your home might be worth? Contact us for a FREE valuation!

Our team is ready to help you sell your home for the highest possible price ASAP
Bought with Pemberton Holmes - Sooke






