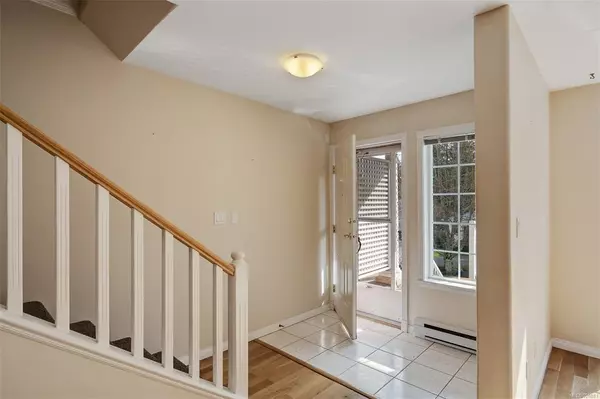$715,000
$749,900
4.7%For more information regarding the value of a property, please contact us for a free consultation.
14 Erskine Lane #28 View Royal, BC V8Z 7J7
4 Beds
4 Baths
1,958 SqFt
Key Details
Sold Price $715,000
Property Type Townhouse
Sub Type Row/Townhouse
Listing Status Sold
Purchase Type For Sale
Square Footage 1,958 sqft
Price per Sqft $365
Subdivision Erskine Lane
MLS Listing ID 926981
Sold Date 04/21/23
Style Main Level Entry with Lower/Upper Lvl(s)
Bedrooms 4
HOA Fees $515/mo
Rental Info Unrestricted
Year Built 1995
Annual Tax Amount $2,577
Tax Year 2022
Lot Size 2,178 Sqft
Acres 0.05
Property Description
Welcome to a rare, family-friendly townhome in a well-managed and pet-friendly strata complex. You won't want to miss this 4-bedroom, 4-bathroom home boasting almost 2,000 square feet of living space plus attached garage. The upper level features 3 bedrooms and 2 bathrooms, while the lower level offers a 4th bedroom and bathroom. The updated kitchen with stainless appliances and abundant counter and cupboard space flows seamlessly into a large eating area with direct access to the patio overlooking a private and peaceful green space for outdoor dining and entertaining. The spacious open-concept dining/living area features gorgeous hardwood floors and an electric fireplace for cozy nights. Bonus is the fantastic clubhouse complete with a full kitchen, large event room, BBQ, and pool table, ensuring endless entertainment. Centrally located within walking distance of the Eagle Creek Shopping Centre, Victoria General Hospital, Thetis Lake Park, and the Galloping Goose trails. Easy to show!
Location
State BC
County Capital Regional District
Area Vr Hospital
Direction East
Rooms
Basement Finished, Full, With Windows
Kitchen 1
Interior
Interior Features Dining/Living Combo, Eating Area
Heating Baseboard, Electric
Cooling None
Flooring Carpet, Hardwood, Tile
Fireplaces Number 1
Fireplaces Type Electric, Living Room
Equipment Central Vacuum, Electric Garage Door Opener
Fireplace 1
Appliance Dishwasher, F/S/W/D, Microwave, Range Hood
Laundry In Unit
Exterior
Garage Spaces 1.0
Utilities Available Electricity To Lot, Natural Gas To Lot
Amenities Available Clubhouse, Common Area, Fitness Centre, Private Drive/Road, Recreation Room
Roof Type Asphalt Shingle
Parking Type Attached, Driveway, Garage, Guest
Total Parking Spaces 2
Building
Building Description Stucco,Wood, Main Level Entry with Lower/Upper Lvl(s)
Faces East
Story 3
Foundation Poured Concrete
Sewer Sewer Connected
Water Municipal
Structure Type Stucco,Wood
Others
HOA Fee Include Insurance,Maintenance Grounds,Property Management
Tax ID 023-054-387
Ownership Freehold/Strata
Pets Description Cats, Dogs
Read Less
Want to know what your home might be worth? Contact us for a FREE valuation!

Our team is ready to help you sell your home for the highest possible price ASAP
Bought with Engel & Volkers Vancouver Island






