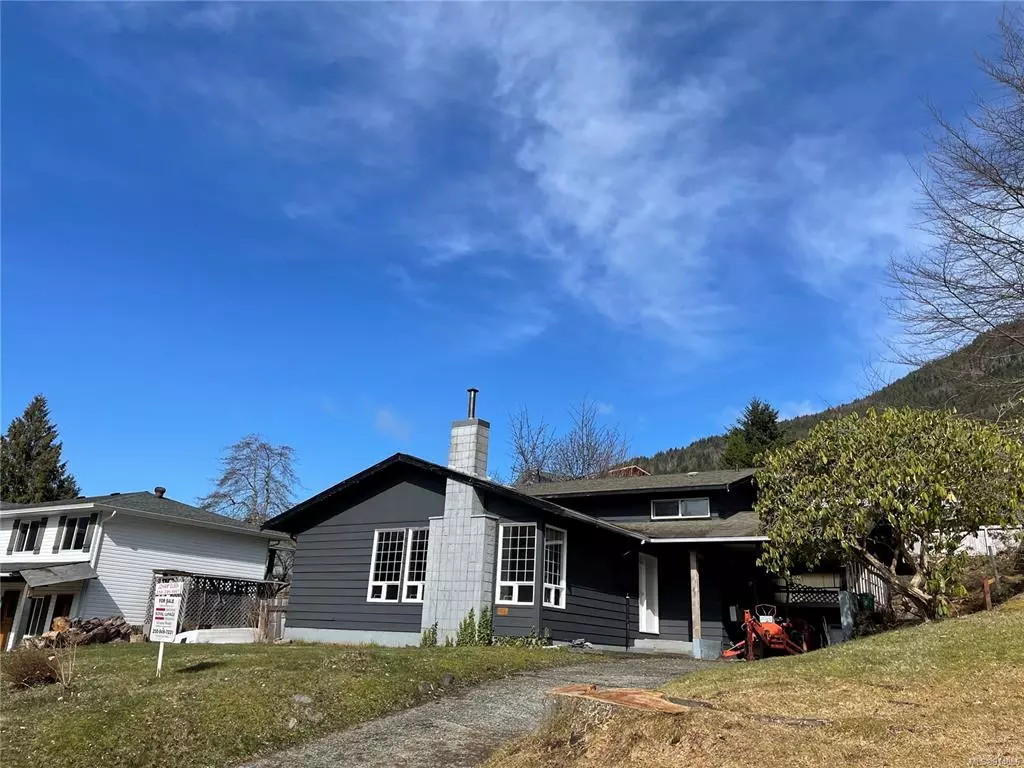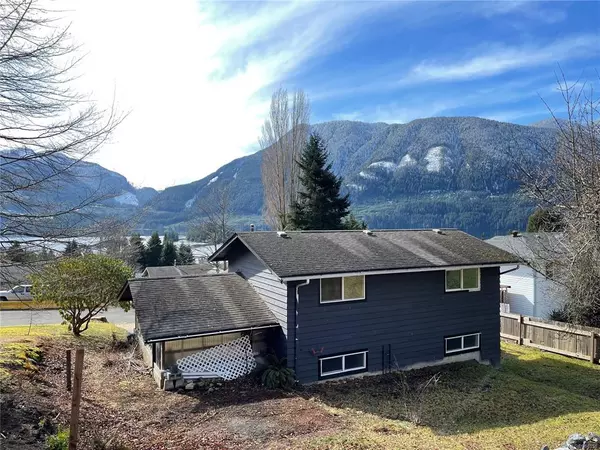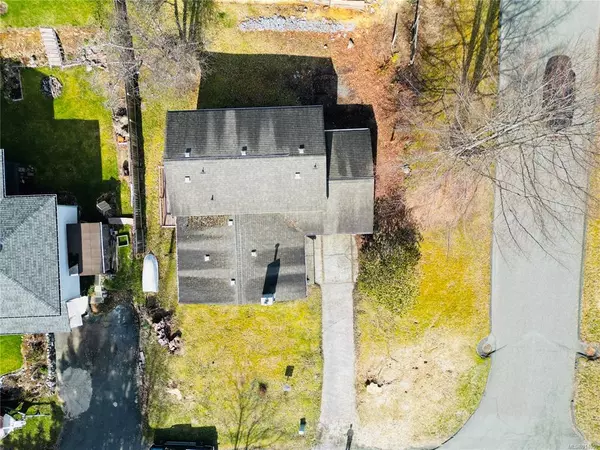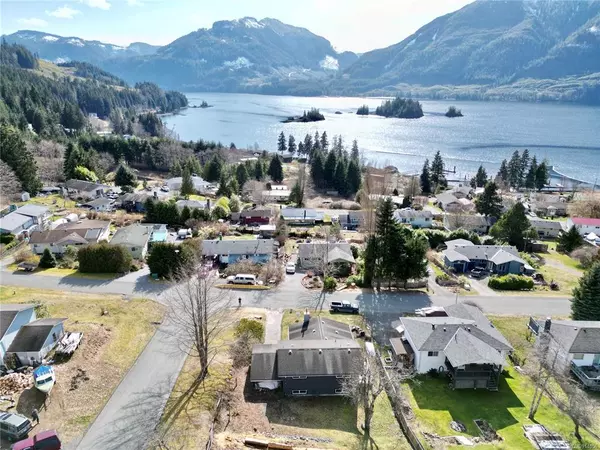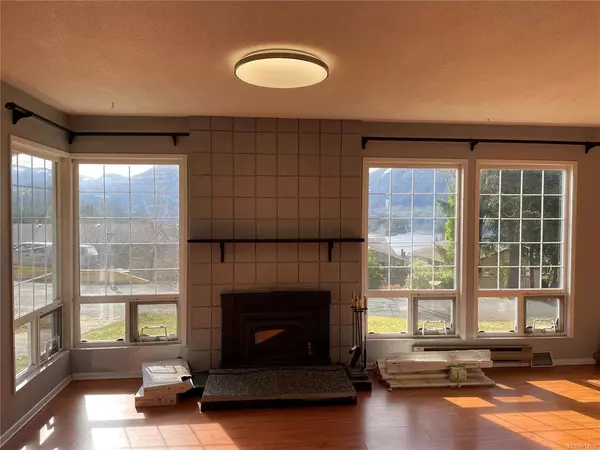$325,000
$359,000
9.5%For more information regarding the value of a property, please contact us for a free consultation.
1165 Haida Ave Port Alice, BC V0N 2N0
3 Beds
1 Bath
1,495 SqFt
Key Details
Sold Price $325,000
Property Type Single Family Home
Sub Type Single Family Detached
Listing Status Sold
Purchase Type For Sale
Square Footage 1,495 sqft
Price per Sqft $217
MLS Listing ID 914056
Sold Date 04/20/23
Style Main Level Entry with Lower/Upper Lvl(s)
Bedrooms 3
Rental Info Unrestricted
Year Built 1966
Annual Tax Amount $2,292
Tax Year 2022
Lot Size 9,147 Sqft
Acres 0.21
Property Description
Cozy and bright, with mountain and ocean views from living room and kitchen, this affordable home in picturesque Port Alice may be just what you have been looking for.
This home ha many recent renovations and would not take very much to make it truly shine. The upper floor is fully renovated with 3 bedrooms and bathroom. The finished lower floor offer great potential for a nice family room/games room, there is potential for another bathroom, with relatively easy access to plumbing. The large laundry room could easily accommodate a shop or storage area too. Backyard offers great potential to grow your own food and flowers.
Location
State BC
County Port Alice, Village Of
Area Ni Port Alice
Zoning R-1
Direction Southwest
Rooms
Basement Crawl Space
Kitchen 1
Interior
Interior Features Dining/Living Combo
Heating Baseboard, Electric
Cooling None
Flooring Basement Slab, Laminate, Mixed
Fireplaces Number 1
Fireplaces Type Wood Burning
Fireplace 1
Window Features Vinyl Frames
Appliance Dryer, Oven/Range Electric, Range Hood, Refrigerator, Washer
Laundry In House
Exterior
Exterior Feature Fencing: Partial, Garden
Carport Spaces 1
Utilities Available Cable Available, Electricity To Lot, Phone Available, Underground Utilities
View Y/N 1
View Mountain(s), Ocean
Roof Type Asphalt Shingle
Handicap Access Ground Level Main Floor
Total Parking Spaces 1
Building
Lot Description Hillside, Marina Nearby, Quiet Area, Recreation Nearby, Serviced, Shopping Nearby, Southern Exposure
Building Description Frame Wood,Insulation: Ceiling,Insulation: Walls,Wood, Main Level Entry with Lower/Upper Lvl(s)
Faces Southwest
Foundation Poured Concrete
Sewer Sewer Connected
Water Municipal
Architectural Style Contemporary
Structure Type Frame Wood,Insulation: Ceiling,Insulation: Walls,Wood
Others
Tax ID 003-703-819
Ownership Freehold
Pets Description Aquariums, Birds, Caged Mammals, Cats, Dogs
Read Less
Want to know what your home might be worth? Contact us for a FREE valuation!

Our team is ready to help you sell your home for the highest possible price ASAP
Bought with Royal LePage Nanaimo Realty (NanIsHwyN)


