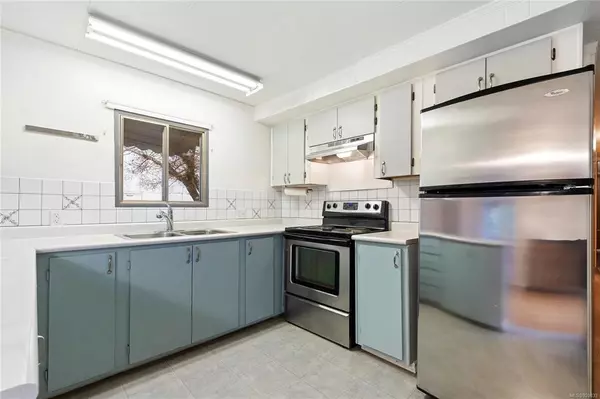$140,000
$159,000
11.9%For more information regarding the value of a property, please contact us for a free consultation.
10980 Westdowne Rd #68 Ladysmith, BC V9G 1X3
2 Beds
1 Bath
812 SqFt
Key Details
Sold Price $140,000
Property Type Manufactured Home
Sub Type Manufactured Home
Listing Status Sold
Purchase Type For Sale
Square Footage 812 sqft
Price per Sqft $172
Subdivision Town And Country Mhp
MLS Listing ID 920833
Sold Date 04/10/23
Style Rancher
Bedrooms 2
HOA Fees $525/mo
Rental Info No Rentals
Year Built 1974
Annual Tax Amount $313
Tax Year 2021
Property Description
1 bed, 1 den & 1 bath with a very functional layout & it's ready for quick possession! Enter off of the private covered patio located in the middle of the living space. The kitchen has stainless appliances & plenty of storage. Classic laundry in the hallway area & the 4pc bathroom separate the den from the large master. Master has a full wall of closets to allow for ample storage. The hallway door leads out to an enclosed open air sunroom/"cat-E-o" with steps to the very private & low maintenance front & back yards which back onto forest. The gravel yard has a sweet arch with wisteria, a few outdoor planter boxes, a carport with attached storage, a metal garden shed in the backyard which is clean & ready for tools. All of this in a conveniently located 55+ park that allows a small pet but no rentals; see bylaws. Additionally, the park has a clubhouse with games room, covered and uncovered pool deck, and a swimming pool for when the family visits.
Location
State BC
County Ladysmith, Town Of
Area Du Ladysmith
Zoning MHP
Direction Southeast
Rooms
Other Rooms Storage Shed
Basement None
Main Level Bedrooms 2
Kitchen 1
Interior
Heating Forced Air, Oil
Cooling None
Flooring Laminate, Linoleum
Window Features Aluminum Frames,Blinds
Appliance F/S/W/D
Laundry Common Area, In Unit
Exterior
Exterior Feature Balcony/Deck, Balcony/Patio, Garden, Low Maintenance Yard, Swimming Pool
Carport Spaces 1
Roof Type Membrane
Handicap Access Primary Bedroom on Main
Parking Type Driveway, Carport, Guest
Total Parking Spaces 2
Building
Lot Description Adult-Oriented Neighbourhood, Central Location, Easy Access, Near Golf Course, Quiet Area, Recreation Nearby, Shopping Nearby
Building Description Aluminum Siding,Insulation: Ceiling,Insulation: Walls, Rancher
Faces Southeast
Foundation Other
Sewer Septic System
Water Municipal
Additional Building None
Structure Type Aluminum Siding,Insulation: Ceiling,Insulation: Walls
Others
Ownership Pad Rental
Acceptable Financing Must Be Paid Off
Listing Terms Must Be Paid Off
Pets Description Cats, Dogs, Number Limit, Size Limit
Read Less
Want to know what your home might be worth? Contact us for a FREE valuation!

Our team is ready to help you sell your home for the highest possible price ASAP
Bought with eXp Realty






