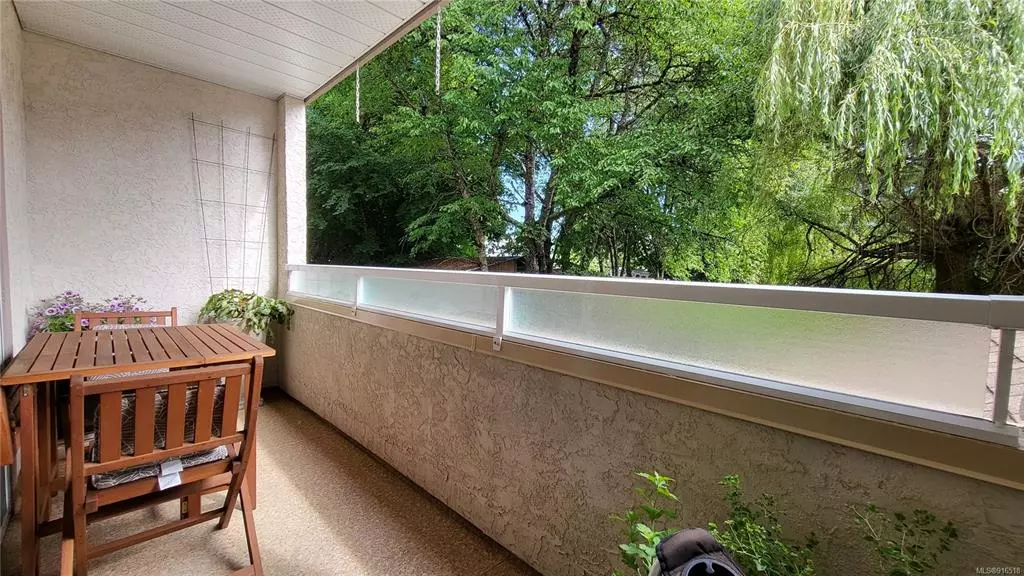$485,000
$499,999
3.0%For more information regarding the value of a property, please contact us for a free consultation.
254 First St #204 Duncan, BC V9L 1R2
2 Beds
1 Bath
1,147 SqFt
Key Details
Sold Price $485,000
Property Type Condo
Sub Type Condo Apartment
Listing Status Sold
Purchase Type For Sale
Square Footage 1,147 sqft
Price per Sqft $422
Subdivision The Heatherton
MLS Listing ID 916518
Sold Date 03/31/23
Style Condo
Bedrooms 2
HOA Fees $387/mo
Rental Info No Rentals
Year Built 1990
Annual Tax Amount $2,161
Tax Year 2022
Lot Size 871 Sqft
Acres 0.02
Property Description
Bright, 2 bedroom, south facing condo with $100,000 worth of recent
upgrades, featuring new high end kitchen & bathroom including heated towel
rack, wood and tile flooring throughout, upgraded electrical, Murphy Bed in
guest bedroom, huge laundry/hobby room, electric fireplace in Living
Room, large south facing balcony. Located on a quiet street in the most
sought after 55+ complex in Downtown, with a lovely entry foyer with comfy
conversation areas, access to the games/entertainment room, secure
mail room & dedicated charging area for motorized scooters. Down the hall
is the huge social lounge with its own kitchen, fireplace, dedicated
washrooms and sit-down eating area for 32. Just around the corner are suites
available for resident's guests at $15 per night, and down the other hall
are areas dedicated for workout equipment, secure bike storage,
workshop/hobby area, and gardening. Just across the hall is access to the
extra 72sf locked storage lockers. This is the one!
Location
State BC
County Duncan, City Of
Area Du West Duncan
Direction South
Rooms
Basement None
Main Level Bedrooms 2
Kitchen 1
Interior
Interior Features Controlled Entry, Dining/Living Combo, Elevator, Storage
Heating Baseboard
Cooling None
Flooring Laminate, Tile
Window Features Blinds,Insulated Windows,Screens,Vinyl Frames,Window Coverings
Appliance F/S/W/D, Microwave
Laundry In Unit
Exterior
Exterior Feature Balcony, Security System, Wheelchair Access
Carport Spaces 1
Utilities Available Cable To Lot, Electricity To Lot, Garbage, Phone To Lot, Recycling
Amenities Available Bike Storage, Common Area, Elevator(s), Guest Suite, Kayak Storage, Meeting Room, Recreation Room, Secured Entry, Storage Unit, Workshop Area
Roof Type Asphalt Shingle,Asphalt Torch On
Handicap Access Accessible Entrance, No Step Entrance, Wheelchair Friendly
Parking Type Attached, Carport, Guest, On Street
Total Parking Spaces 8
Building
Lot Description Adult-Oriented Neighbourhood, Recreation Nearby, Shopping Nearby, Sidewalk, Southern Exposure
Building Description Insulation All,Stucco,Wood, Condo
Faces South
Story 4
Foundation Poured Concrete
Sewer Sewer Connected
Water Municipal
Structure Type Insulation All,Stucco,Wood
Others
HOA Fee Include Caretaker,Garbage Removal,Insurance,Maintenance Grounds,Maintenance Structure,Property Management,Recycling,Sewer,Water
Tax ID 016-565-771
Ownership Freehold/Strata
Pets Description Aquariums, Birds, Cats
Read Less
Want to know what your home might be worth? Contact us for a FREE valuation!

Our team is ready to help you sell your home for the highest possible price ASAP
Bought with Pemberton Holmes Ltd. (Dun)






