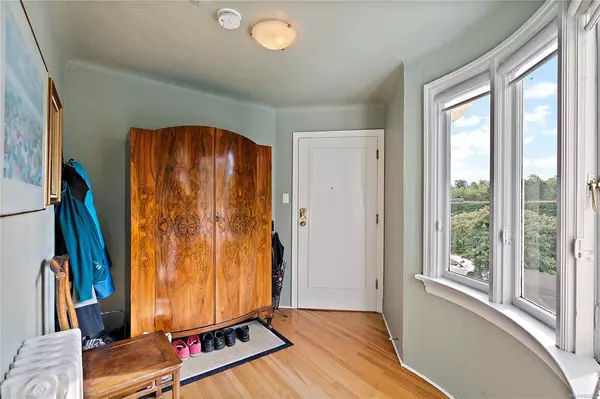$1,050,000
$1,100,000
4.5%For more information regarding the value of a property, please contact us for a free consultation.
900 Park Blvd #4 Victoria, BC V8V 2T3
3 Beds
3 Baths
1,959 SqFt
Key Details
Sold Price $1,050,000
Property Type Condo
Sub Type Condo Apartment
Listing Status Sold
Purchase Type For Sale
Square Footage 1,959 sqft
Price per Sqft $535
Subdivision Tweedsmuir Mansions
MLS Listing ID 920762
Sold Date 03/31/23
Style Condo
Bedrooms 3
HOA Fees $1,276/mo
Rental Info Unrestricted
Year Built 1936
Annual Tax Amount $4,826
Tax Year 2022
Lot Size 1,742 Sqft
Acres 0.04
Property Description
Tweedsmuir Mansions is an iconic Art Deco building standing majestically with Beacon Hill Park at its front door and only steps to Cook Street Village, Victoria Harbour, and the Dallas Road waterfront walkway. Befitting this exceptional, quiet location is a unique suite, two units thoughtfully combined to create a very spacious 3-bedroom home, offering gracious character while maximizing views of the park. Highlights include a modernized kitchen, quality appliances, recently renovated bathrooms, ensuite laundry, an office space, family room, original red oak floors, and Art Deco touches throughout. Space abounds, large bedrooms have generous closets, among them the master bedroom which boasts a fireplace, a bay window sitting area, walk-in closet and ensuite. Plus, this is the only suite in the 11-unit building that comes with a private garage and also includes outdoor parking. The building welcomes pets and allows rentals. Maintenance fees are inclusive of heat and hot water.
Location
State BC
County Capital Regional District
Area Vi Fairfield West
Direction South
Rooms
Basement Unfinished
Main Level Bedrooms 3
Kitchen 1
Interior
Interior Features Dining Room, French Doors, Storage
Heating Electric, Hot Water, Natural Gas, Radiant Floor
Cooling None
Flooring Hardwood, Tile, Wood
Fireplaces Number 1
Fireplaces Type Primary Bedroom
Fireplace 1
Window Features Bay Window(s),Wood Frames
Appliance Dishwasher, F/S/W/D
Laundry In Unit
Exterior
Exterior Feature Sprinkler System
Garage Spaces 1.0
Amenities Available Bike Storage, Common Area, Private Drive/Road
View Y/N 1
View Other
Roof Type Asphalt Torch On
Parking Type Detached, Garage
Total Parking Spaces 2
Building
Lot Description Corner, Park Setting, Private, Rectangular Lot
Building Description Stucco, Condo
Faces South
Story 3
Foundation Poured Concrete
Sewer Sewer Connected, Sewer To Lot
Water Municipal
Architectural Style Art Deco
Structure Type Stucco
Others
HOA Fee Include Garbage Removal,Gas,Heat,Hot Water,Insurance,Maintenance Grounds,Maintenance Structure,Water
Tax ID 018-976-417
Ownership Freehold/Strata
Pets Description Aquariums, Birds, Caged Mammals, Cats, Dogs, Number Limit, Size Limit
Read Less
Want to know what your home might be worth? Contact us for a FREE valuation!

Our team is ready to help you sell your home for the highest possible price ASAP
Bought with RE/MAX Camosun






