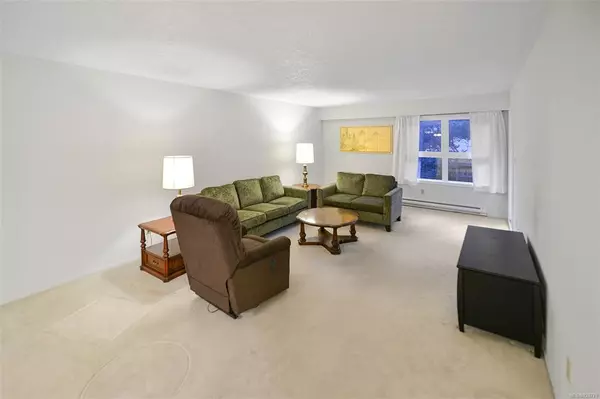$499,888
$499,888
For more information regarding the value of a property, please contact us for a free consultation.
1610 Jubilee Ave #202 Victoria, BC V8R 6P3
2 Beds
2 Baths
1,231 SqFt
Key Details
Sold Price $499,888
Property Type Condo
Sub Type Condo Apartment
Listing Status Sold
Purchase Type For Sale
Square Footage 1,231 sqft
Price per Sqft $406
Subdivision Chateau Jubilee
MLS Listing ID 923779
Sold Date 03/30/23
Style Condo
Bedrooms 2
HOA Fees $389/mo
Rental Info Unrestricted
Year Built 1977
Annual Tax Amount $1,971
Tax Year 2022
Lot Size 1,306 Sqft
Acres 0.03
Property Description
This well-cared-for building is in an unbeatable location on a quiet, tree-lined street on the Rockland/Oak Bay border. This gem has been recently remediated, with roof & lobby updates in 2018. Building amenities include secure underground parking, a guest suite, a hobby room, a meeting room & laundry on every floor. No age restrictions exist; rentals and one spayed/neutered cat are allowed. The unit is west-facing with two bedrooms, two bathrooms, and an updated kitchen with new cupboards and countertops. The open-plan living-dining area enjoys views of greenery on the quiet side of the building with access to a new deck/sunroom, which can be enclosed with new Lumon sliding glass retractable panels for year-round use. Your storage locker is accessible from the deck. The spacious primary bedroom also has deck access, a two-piece bath & a walk-in closet. Your steps from Jubilee Hospital, major bus routes, the ocean, parks, schools & Oak Bay & Fernwood villages. Msmts approx.
Location
State BC
County Capital Regional District
Area Vi Jubilee
Direction West
Rooms
Main Level Bedrooms 2
Kitchen 1
Interior
Interior Features Dining/Living Combo
Heating Baseboard, Electric
Cooling None
Laundry Common Area
Exterior
Amenities Available Guest Suite, Meeting Room, Secured Entry
Roof Type Asphalt Torch On
Parking Type Underground
Total Parking Spaces 1
Building
Building Description Concrete, Condo
Faces West
Story 4
Foundation Poured Concrete
Sewer Sewer Connected
Water Municipal
Structure Type Concrete
Others
Tax ID 000-702-803
Ownership Freehold/Strata
Pets Description Cats
Read Less
Want to know what your home might be worth? Contact us for a FREE valuation!

Our team is ready to help you sell your home for the highest possible price ASAP
Bought with Pemberton Holmes - Westshore






