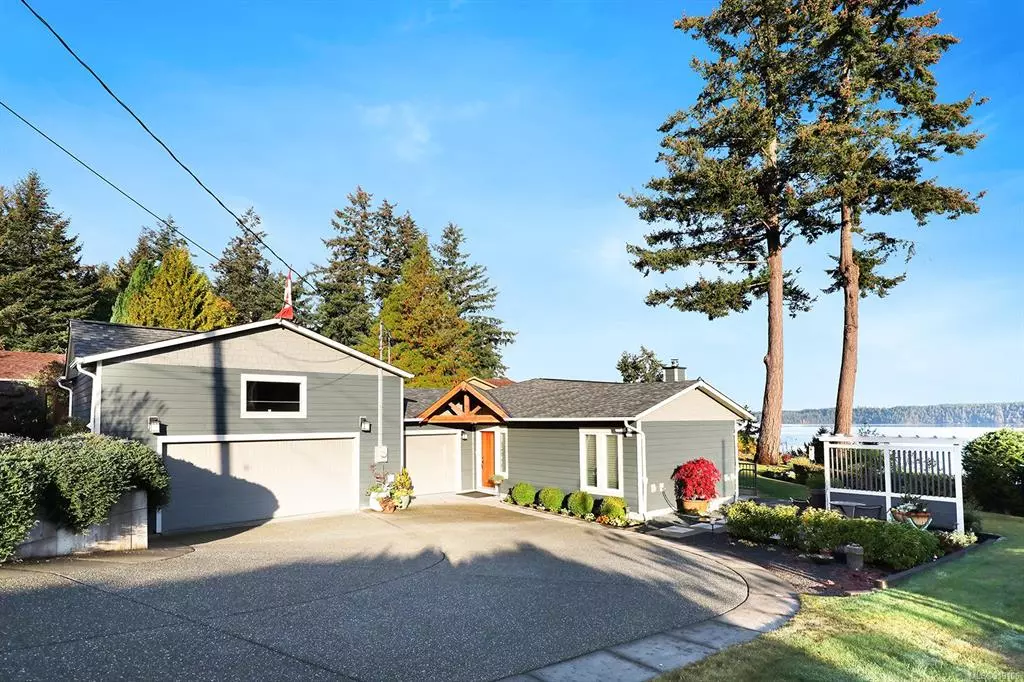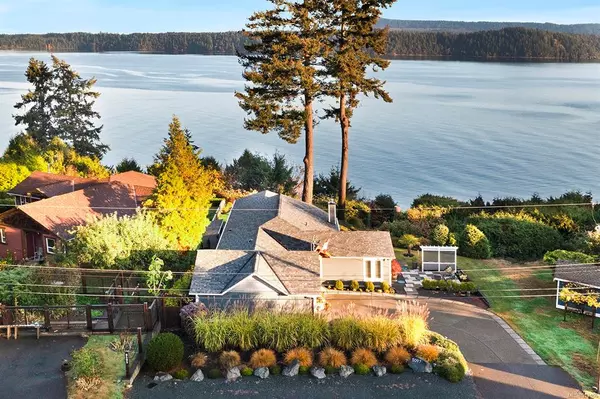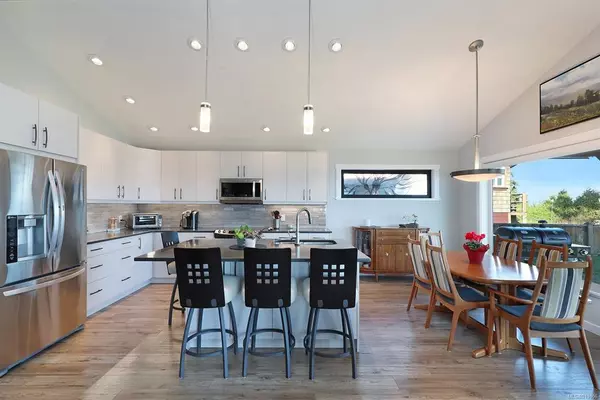$1,230,000
$1,250,000
1.6%For more information regarding the value of a property, please contact us for a free consultation.
5097 Seaview Dr Bowser, BC V0R 1G0
2 Beds
2 Baths
1,386 SqFt
Key Details
Sold Price $1,230,000
Property Type Single Family Home
Sub Type Single Family Detached
Listing Status Sold
Purchase Type For Sale
Square Footage 1,386 sqft
Price per Sqft $887
MLS Listing ID 919106
Sold Date 03/30/23
Style Rancher
Bedrooms 2
Rental Info Unrestricted
Year Built 2014
Annual Tax Amount $3,251
Tax Year 2022
Lot Size 0.280 Acres
Acres 0.28
Property Description
Owner-Built in 2014, 2 bed, 2 bath 1794+ sqft rancher sits on a landscaped lot in quaint Bowser. Enjoy the breathtaking sightlines of coastal mtns & ocean views from the custom kitchen & living space. With an oversized 2+1 car garage, finished bsmt complete w/2 wine rooms & features to be desired! An open-concept floor plan complete w/ vaulted ceilings, LED lights, laminate flooring & custom window covers. The kitchen overlooks both the living & dining space, offers a W/O to the covered, poured concrete patio & ft. stainless steel appliances, centre island & pantry. The primary bedroom offers a 4pc. ensuite complete w/glass enclosed shower, dbl sink & walk-in closet w/space for a king! The other bedroom is full of natural light. An additional 4pc. bath, laundry & functional entry at both front door & from the garage complete this level. A garage fit for a hobbyist w/vaulted ceiling (hoist anyone?) & enough room for flex space or mezzanine for storage. Overall, an attractive package!
Location
State BC
County Nanaimo Regional District
Area Pq Bowser/Deep Bay
Zoning R2
Direction South
Rooms
Basement Partial, Unfinished
Main Level Bedrooms 2
Kitchen 1
Interior
Interior Features Dining/Living Combo, Eating Area, Storage, Vaulted Ceiling(s), Wine Storage
Heating Electric, Heat Pump
Cooling Central Air
Flooring Laminate
Fireplaces Number 2
Fireplaces Type Electric, Wood Stove
Equipment Central Vacuum
Fireplace 1
Window Features Bay Window(s),Window Coverings
Laundry In House
Exterior
Exterior Feature Fencing: Partial, Sprinkler System
Garage Spaces 3.0
View Y/N 1
View Mountain(s), Ocean
Roof Type Fibreglass Shingle
Handicap Access Ground Level Main Floor
Parking Type Attached, Garage Triple
Total Parking Spaces 6
Building
Lot Description Easy Access, Landscaped, Marina Nearby
Building Description Cement Fibre, Rancher
Faces South
Foundation Poured Concrete
Sewer Septic System
Water Regional/Improvement District
Architectural Style Character, West Coast
Additional Building None
Structure Type Cement Fibre
Others
Restrictions ALR: No,Restrictive Covenants,Other
Tax ID 003-336-310
Ownership Freehold
Pets Description Aquariums, Birds, Caged Mammals, Cats, Dogs
Read Less
Want to know what your home might be worth? Contact us for a FREE valuation!

Our team is ready to help you sell your home for the highest possible price ASAP
Bought with Royal LePage Parksville-Qualicum Beach Realty (PK)






