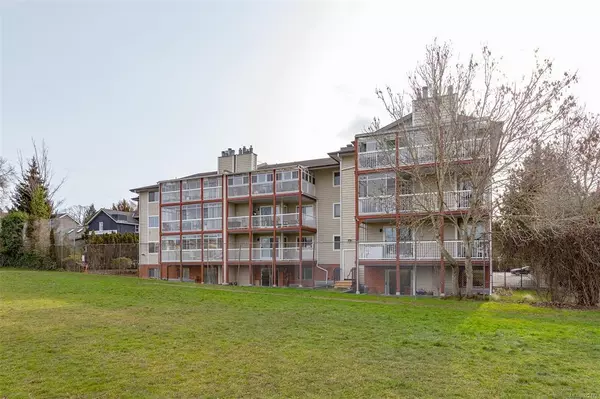$579,900
$579,900
For more information regarding the value of a property, please contact us for a free consultation.
1234 Fort St #107 Victoria, BC V8V 3L2
2 Beds
2 Baths
970 SqFt
Key Details
Sold Price $579,900
Property Type Condo
Sub Type Condo Apartment
Listing Status Sold
Purchase Type For Sale
Square Footage 970 sqft
Price per Sqft $597
Subdivision Central Park Place
MLS Listing ID 922473
Sold Date 03/29/23
Style Condo
Bedrooms 2
HOA Fees $405/mo
Rental Info Unrestricted
Year Built 1986
Annual Tax Amount $2,216
Tax Year 2022
Lot Size 1,306 Sqft
Acres 0.03
Property Description
This immaculate 2 bed, 2 bath FULLY UPDATED Corner home located on Rockland-Fairfield border and has the downtown conveniences! Sit on quiet side of building, this garden level unit backs onto recently renovated outdoor patio, perfect for someone who enjoys sun & gardens. Unit offers a large & functional floorplan, updated flooring throughout, upgraded kitchen with owners' ingenuity & expands to patio, living/dining room has a cozy custom gas fireplace. Each bedroom offers generous size, smartly designed cheater door between bathrooms makes it possible to use both as a massive ensuite. In-suite laundry, secured underground parking, bike storage & locker. Well-managed/maintained building includes common meeting room, fully equipped workshop, car wash area and EV charging possible! Prime central location directly on major bus routes to UVic and dt, minutes away to groceries, schools, rec centres, Jubilee hospital and more, most amenities within walking distance. A MUST SEE!
Location
State BC
County Capital Regional District
Area Vi Downtown
Zoning R3-2
Direction Northwest
Rooms
Other Rooms Workshop
Main Level Bedrooms 2
Kitchen 1
Interior
Interior Features Closet Organizer, Controlled Entry, Dining/Living Combo, Eating Area, Elevator, Storage, Workshop
Heating Baseboard, Electric, Natural Gas
Cooling Window Unit(s)
Flooring Hardwood, Vinyl
Fireplaces Number 1
Fireplaces Type Gas, Living Room
Equipment Electric Garage Door Opener
Fireplace 1
Window Features Blinds,Screens
Appliance Dishwasher, Dryer, F/S/W/D, Microwave, Oven/Range Electric, Range Hood, Refrigerator, Washer
Laundry In Unit
Exterior
Exterior Feature Balcony/Patio, Sprinkler System
Utilities Available Cable To Lot, Compost, Electricity To Lot, Garbage, Natural Gas To Lot, Phone To Lot, Recycling, Underground Utilities
Amenities Available Bike Storage, Elevator(s), Meeting Room, Recreation Facilities, Recreation Room, Secured Entry, Workshop Area
Roof Type Asphalt Shingle
Handicap Access Accessible Entrance, Ground Level Main Floor, No Step Entrance, Wheelchair Friendly
Parking Type Attached, Underground, EV Charger: Common Use
Total Parking Spaces 1
Building
Lot Description Central Location, Corner, Irrigation Sprinkler(s), Landscaped, Private, Rectangular Lot
Building Description Frame Wood,Other, Condo
Faces Northwest
Story 4
Foundation Poured Concrete
Sewer Sewer Connected
Water Municipal
Structure Type Frame Wood,Other
Others
HOA Fee Include Caretaker,Garbage Removal,Hot Water,Insurance,Maintenance Grounds,Maintenance Structure,Pest Control,Property Management,Recycling,Water
Tax ID 004-867-491
Ownership Freehold/Strata
Acceptable Financing Purchaser To Finance
Listing Terms Purchaser To Finance
Pets Description Aquariums, Birds, Caged Mammals, Cats, Number Limit
Read Less
Want to know what your home might be worth? Contact us for a FREE valuation!

Our team is ready to help you sell your home for the highest possible price ASAP
Bought with Pemberton Holmes - Cloverdale






