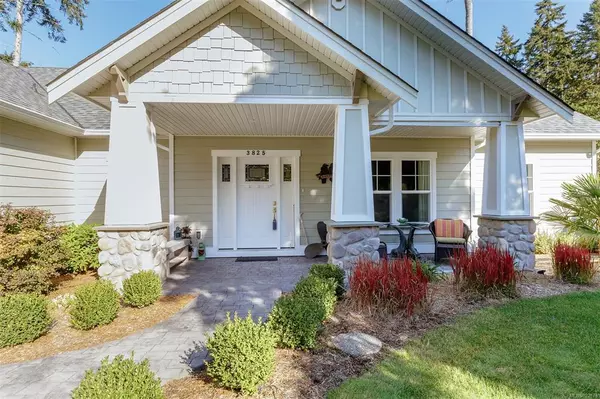$900,000
$920,000
2.2%For more information regarding the value of a property, please contact us for a free consultation.
3825 Creekside Dr Bowser, BC V0R 1G0
3 Beds
2 Baths
1,558 SqFt
Key Details
Sold Price $900,000
Property Type Single Family Home
Sub Type Single Family Detached
Listing Status Sold
Purchase Type For Sale
Square Footage 1,558 sqft
Price per Sqft $577
Subdivision Nile Landing
MLS Listing ID 922878
Sold Date 03/29/23
Style Rancher
Bedrooms 3
HOA Fees $45/mo
Rental Info Unrestricted
Year Built 2017
Annual Tax Amount $3,216
Tax Year 2022
Lot Size 0.470 Acres
Acres 0.47
Property Description
This welcoming 2017 built Arts and Crafts style custom built rancher in exclusive Nile Landing offers 3 bedrooms, 2 bathrooms-including an extremely spacious ensuite, heat pump, HRV system, two propane fireplaces and RV parking including sani-dump. No GST and new home warranty remaining. Attached, over-sized garage is 23x22 and on the back patio electrical rough ins are there for a hot tub. Inside, you'll find high-end materials and finishes including beautiful hardwood flooring and ceramic tile in all bathrooms. The living room has vaulted ceilings and a West-coast-feel propane fireplace with a river-rock face. The well-appointed kitchen is open to the dining area and family room with s/s appliances including a propane range. As an added bonus, there is 324 bonus room above the garage awaiting your finishing touches. The yard is thoughtfully laid out with a welcoming fire pit and irrigated garden beds. All this just a 5 minutes stroll from the ocean!
Location
State BC
County Nanaimo Regional District
Area Pq Bowser/Deep Bay
Zoning RS2
Direction South
Rooms
Basement Crawl Space, None
Main Level Bedrooms 3
Kitchen 1
Interior
Interior Features Furnished
Heating Electric, Forced Air, Heat Recovery
Cooling Air Conditioning
Flooring Tile, Wood
Fireplaces Number 2
Fireplaces Type Propane
Fireplace 1
Window Features Insulated Windows
Laundry In House
Exterior
Exterior Feature Garden, Low Maintenance Yard, Sprinkler System
Garage Spaces 1.0
Utilities Available Underground Utilities
Roof Type Asphalt Shingle
Handicap Access Wheelchair Friendly
Parking Type Additional, Garage, RV Access/Parking
Total Parking Spaces 4
Building
Lot Description Acreage, Cul-de-sac, Easy Access, Family-Oriented Neighbourhood, Landscaped, Marina Nearby, Near Golf Course, No Through Road, Private, Quiet Area, Recreation Nearby, Shopping Nearby
Building Description Cement Fibre,Insulation: Ceiling,Insulation: Walls,Stone, Rancher
Faces South
Foundation Poured Concrete
Sewer Septic System
Water Regional/Improvement District
Structure Type Cement Fibre,Insulation: Ceiling,Insulation: Walls,Stone
Others
Restrictions Building Scheme
Tax ID 027-573-885
Ownership Freehold/Strata
Pets Description Dogs
Read Less
Want to know what your home might be worth? Contact us for a FREE valuation!

Our team is ready to help you sell your home for the highest possible price ASAP
Bought with RE/MAX Anchor Realty (QU)






