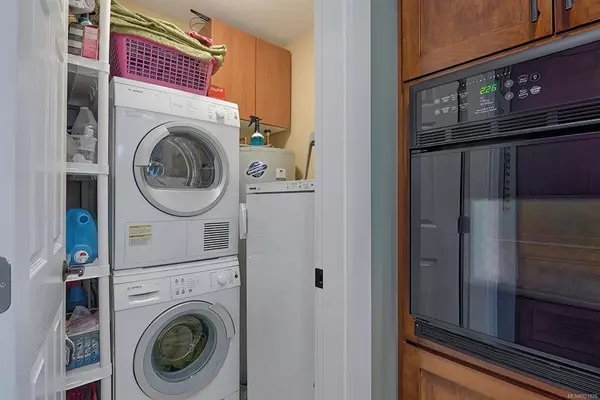$422,500
$430,000
1.7%For more information regarding the value of a property, please contact us for a free consultation.
1749 Whibley Rd #16 Coombs, BC V0R 1M0
3 Beds
2 Baths
1,260 SqFt
Key Details
Sold Price $422,500
Property Type Manufactured Home
Sub Type Manufactured Home
Listing Status Sold
Purchase Type For Sale
Square Footage 1,260 sqft
Price per Sqft $335
Subdivision Willrich Estate Mhp
MLS Listing ID 921076
Sold Date 03/20/23
Style Rancher
Bedrooms 3
HOA Fees $500/mo
Rental Info No Rentals
Year Built 2010
Annual Tax Amount $1,522
Tax Year 2022
Property Description
Pride of ownership shines through in this lovely 1260 sq. ft. 2 bedroom and den rancher style manufactured home on a foundation, in Willrich Estates near Coombs/Errington/Parksville. This home is offering its buyer many features that are sure to impress from the beautiful designer kitchen, solid Maple cabinets, spacious granite counter tops, huge pantry, commercial styled range hood over top of the built-in cook top, vaulted ceiling, wired for surround sound and leaf guard gutters. An additional built-in wall oven, huge stainless-steel fridge, mini-split heat pump, a mix of hardwood and tile floors and a new 60-gallon hot water tank are but a few of the upgrades available in this property. You are sure to be impressed with the hardi-plank exterior, fully fenced rear yard, beautiful pergola, completely private backyard, workshop & ample space for parking. All potted plants stay. Pet allowed with park approval. Water, septic, snow removal & management are covered in the pad rental.
Location
State BC
County Parksville, City Of
Area Pq Errington/Coombs/Hilliers
Zoning MHP
Direction East
Rooms
Other Rooms Storage Shed, Workshop
Basement Crawl Space
Main Level Bedrooms 3
Kitchen 1
Interior
Interior Features Ceiling Fan(s), Closet Organizer, Storage, Vaulted Ceiling(s), Workshop
Heating Baseboard, Electric, Heat Pump
Cooling Air Conditioning
Flooring Hardwood, Tile
Window Features Blinds
Appliance Dishwasher, F/S/W/D, Freezer, Range Hood
Laundry In House
Exterior
Exterior Feature Balcony/Deck, Fencing: Full, Garden
Roof Type Asphalt Shingle
Parking Type Open
Total Parking Spaces 2
Building
Lot Description Landscaped, Level, No Through Road, Private, Quiet Area
Building Description Cement Fibre,Frame Wood,Insulation All, Rancher
Faces East
Foundation Poured Concrete
Sewer Sewer Connected
Water Well: Drilled
Additional Building None
Structure Type Cement Fibre,Frame Wood,Insulation All
Others
Ownership Pad Rental
Pets Description Cats, Dogs
Read Less
Want to know what your home might be worth? Contact us for a FREE valuation!

Our team is ready to help you sell your home for the highest possible price ASAP
Bought with RE/MAX of Nanaimo






