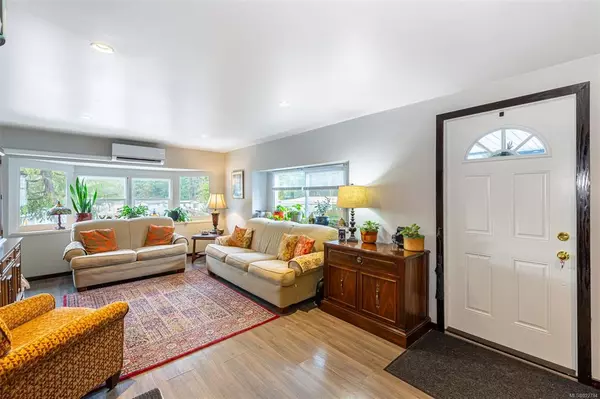$257,500
$287,500
10.4%For more information regarding the value of a property, please contact us for a free consultation.
2785 Wallbank Rd #38 Shawnigan Lake, BC V0R 2W2
3 Beds
1 Bath
1,021 SqFt
Key Details
Sold Price $257,500
Property Type Manufactured Home
Sub Type Manufactured Home
Listing Status Sold
Purchase Type For Sale
Square Footage 1,021 sqft
Price per Sqft $252
Subdivision Shawnigan Mhp
MLS Listing ID 922784
Sold Date 03/20/23
Style Other
Bedrooms 3
HOA Fees $650/mo
Rental Info No Rentals
Year Built 1973
Annual Tax Amount $910
Tax Year 2022
Lot Size 1,306 Sqft
Acres 0.03
Property Description
Welcome home to 38–2785 Wallbank Rd a lovely 3bed manufactured home at the quiet end of the Shawnigan Lake Mobile Home Park. A family & pet friendly park only a few minutes walk to Shawnigan Lake Village, the Lake & more. Entering this cozy but spacious lge family home with 1213sqft of living space, it has been beautifully maintained & recently painted inside & out. Redesigned kitchen opens up the sunlight-filled living rm giving plenty of space to relax or entertain. Modern flooring with a new fridge, stove & rangehood, tons of storage & updated bathroom. The master off the main has access to private patio to enjoy morning coffee or evening drinks. The second bedroom could be used as home office with side by side laundry. A further bedrm completes the living area. Outside the large private yard extends into the parkland & fully fenced for your dog. Lots of upgrades over the few years including front & back deck, master patio, 3yr old roof & many more. Call today for your private tour
Location
State BC
County Cowichan Valley Regional District
Area Ml Shawnigan
Zoning MP-1
Direction South
Rooms
Other Rooms Workshop
Basement Crawl Space
Main Level Bedrooms 3
Kitchen 1
Interior
Heating Electric, Forced Air, Heat Pump
Cooling Air Conditioning
Flooring Mixed
Window Features Window Coverings
Appliance Dishwasher, F/S/W/D, Microwave, Oven/Range Electric, Range Hood, Refrigerator
Laundry In House
Exterior
Exterior Feature Garden, Low Maintenance Yard
Roof Type Asphalt Torch On
Parking Type Attached, Other
Total Parking Spaces 2
Building
Lot Description Landscaped, No Through Road
Building Description Insulation: Ceiling,Insulation: Walls,Vinyl Siding, Other
Faces South
Foundation None
Sewer Septic System: Common
Water Municipal
Structure Type Insulation: Ceiling,Insulation: Walls,Vinyl Siding
Others
HOA Fee Include Garbage Removal,Hot Water,Recycling,Septic,Sewer
Restrictions None
Ownership Pad Rental
Pets Description Cats, Dogs, Number Limit, Size Limit
Read Less
Want to know what your home might be worth? Contact us for a FREE valuation!

Our team is ready to help you sell your home for the highest possible price ASAP
Bought with Realocity Realty Inc.






